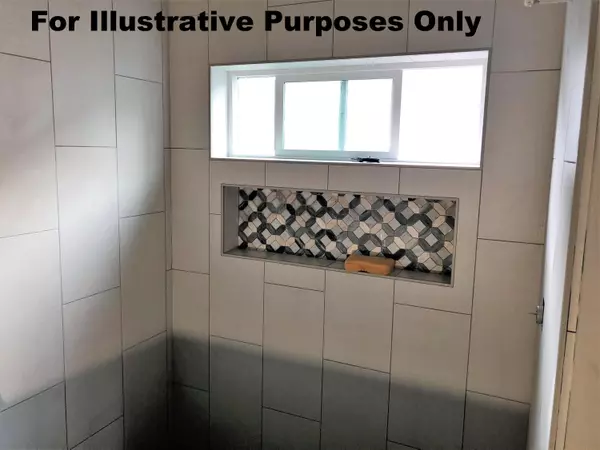$259,000
$259,000
For more information regarding the value of a property, please contact us for a free consultation.
7861 Phaedra LN White City, OR 97503
3 Beds
3 Baths
1,641 SqFt
Key Details
Sold Price $259,000
Property Type Single Family Home
Sub Type Single Family Residence
Listing Status Sold
Purchase Type For Sale
Square Footage 1,641 sqft
Price per Sqft $157
Subdivision New City Estates
MLS Listing ID 220118549
Sold Date 06/29/21
Style Contemporary
Bedrooms 3
Full Baths 2
Half Baths 1
Year Built 2020
Annual Tax Amount $200
Lot Size 2,613 Sqft
Acres 0.06
Lot Dimensions 0.06
Property Description
Brand New - Tons of Upgrades Throughout! Beautiful, Brand New 2021 Completely Custom-Built Home Built w/Immaculate Attention to Detail by Lori Magel Homes. Excellent location – close to schools and shopping and minutes from Medford & Eagle Point. This custom-built townhome is light & bright w/open floor plan & so many upgrades & extras we just can't list them all. Gourmet kitchen w/custom cabinets, granite countertops, upgraded stainless steel appliances. Main level has open great room, large kitchen with peninsula, and ½ bath. Upper level has 2 nice sized bedrooms and 2 full baths & laundry area as well as extra linen storage. The master is large with walk-in closet, walk-in shower & 2 sinks. High-end laminate flooring in the entry, half bath, living room, dining area, kitchen; tile floors in laundry room and bathrooms. Beautifully landscaped front & back yards w/timed sprinklers & fully fenced back yard included. All this + 1-car finished garage.
Location
State OR
County Jackson
Community New City Estates
Direction From Hwy 62, RT Antelope RD, LT on 27th St, RT on Ave C, LT on Wilson Wy, RT on Phaedra
Rooms
Basement None
Interior
Interior Features Linen Closet, Open Floorplan, Shower/Tub Combo, Walk-In Closet(s)
Heating Electric, Forced Air
Cooling Central Air
Window Features Double Pane Windows,Vinyl Frames
Exterior
Exterior Feature Patio
Parking Features Attached, Concrete, Garage Door Opener
Garage Spaces 1.0
Roof Type Composition
Total Parking Spaces 1
Garage Yes
Building
Lot Description Fenced, Landscaped
Entry Level Two
Foundation Concrete Perimeter
Water Public
Architectural Style Contemporary
Structure Type Frame
New Construction Yes
Schools
High Schools Eagle Point High
Others
Senior Community No
Tax ID 10984975
Security Features Carbon Monoxide Detector(s),Smoke Detector(s)
Acceptable Financing Cash, Conventional, FHA, VA Loan
Listing Terms Cash, Conventional, FHA, VA Loan
Special Listing Condition Standard
Read Less
Want to know what your home might be worth? Contact us for a FREE valuation!

Our team is ready to help you sell your home for the highest possible price ASAP






