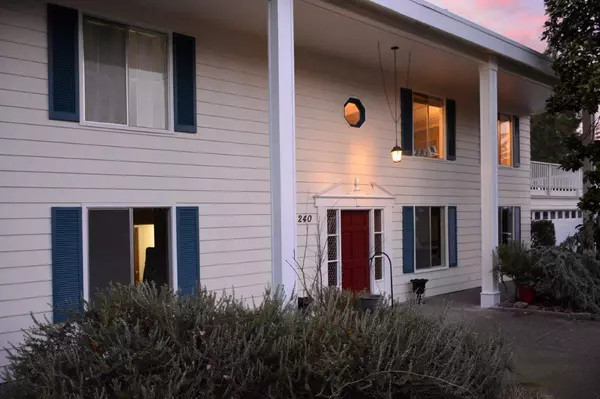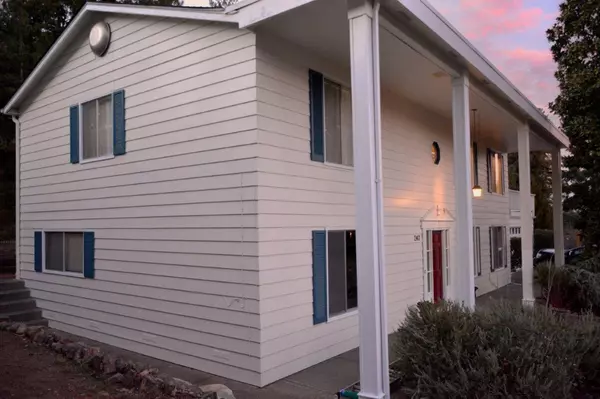$545,000
$565,000
3.5%For more information regarding the value of a property, please contact us for a free consultation.
240 Coachman DR Jacksonville, OR 97530
4 Beds
2 Baths
2,392 SqFt
Key Details
Sold Price $545,000
Property Type Single Family Home
Sub Type Single Family Residence
Listing Status Sold
Purchase Type For Sale
Square Footage 2,392 sqft
Price per Sqft $227
Subdivision Stage Coach Hills Subdivision Unit No 1
MLS Listing ID 220116938
Sold Date 07/30/21
Style Colonial
Bedrooms 4
Full Baths 2
Year Built 1966
Annual Tax Amount $3,917
Lot Size 0.280 Acres
Acres 0.28
Lot Dimensions 0.28
Property Description
Classic Jacksonville Colonial Style View Home, situated in beautiful Stagecoach Hills, and overlooking vineyards and majestic snow-capped Mt. McLoughlin. This charming mid-century home features a formal entry with hardwood paneling and staircase leading to living room, kitchen, dining room and a large view deck as well as the master bedroom suite.
On the lower level, a great room with an arched brick fireplace and built in bench seating, three additional bedrooms, a bathroom with a cast iron tub and a laundry room. There are newer wood laminate floors, and roof, new exterior paint, and lush landscaping on this spacious country lot including two mature and gorgeous magnolia trees, holly bushes and abundant rosemary and lavender.
Wildlife is abundant and the view from the kitchen window, a forested scene, where the deer come through on the trail and additional views from the front yard where patio seating can take additional advantage of the view vineyards and a rustic old barn.
Location
State OR
County Jackson
Community Stage Coach Hills Subdivision Unit No 1
Direction From East California St turn left on to Stagecoach Dr. than right on Coachman Dr. to address
Interior
Heating Natural Gas
Cooling Central Air
Fireplaces Type Family Room, Gas, Living Room
Fireplace Yes
Window Features Aluminum Frames
Exterior
Exterior Feature Deck, Patio
Parking Features Attached
Garage Spaces 2.0
Roof Type Composition
Total Parking Spaces 2
Garage Yes
Building
Entry Level Two
Foundation Slab
Water Public
Architectural Style Colonial
Structure Type Frame
New Construction No
Schools
High Schools South Medford High
Others
Senior Community No
Tax ID 10004191
Security Features Carbon Monoxide Detector(s),Smoke Detector(s)
Acceptable Financing Cash, Conventional, VA Loan
Listing Terms Cash, Conventional, VA Loan
Special Listing Condition Standard
Read Less
Want to know what your home might be worth? Contact us for a FREE valuation!

Our team is ready to help you sell your home for the highest possible price ASAP






