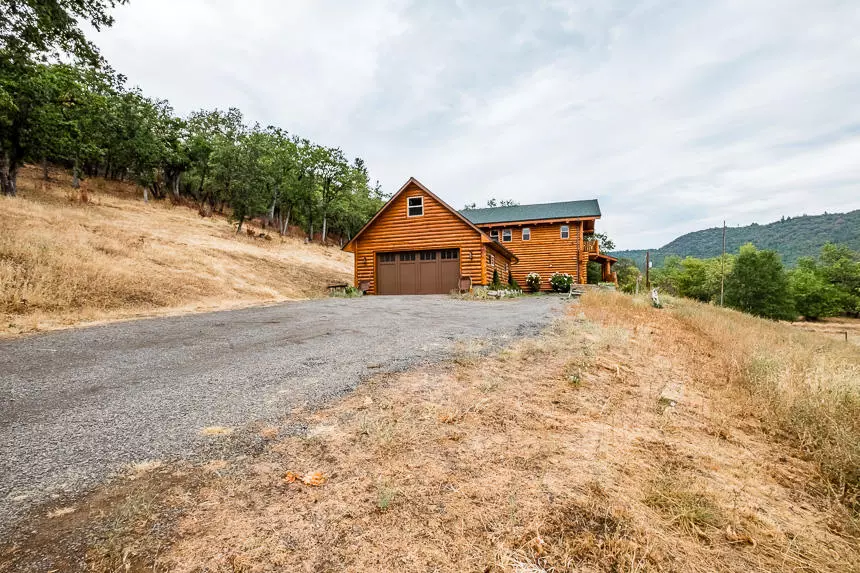$505,000
$495,000
2.0%For more information regarding the value of a property, please contact us for a free consultation.
16111 Shiloh RD White City, OR 97503
3 Beds
2 Baths
1,908 SqFt
Key Details
Sold Price $505,000
Property Type Single Family Home
Sub Type Single Family Residence
Listing Status Sold
Purchase Type For Sale
Square Footage 1,908 sqft
Price per Sqft $264
MLS Listing ID 220116312
Sold Date 09/03/21
Style Log
Bedrooms 3
Full Baths 2
Year Built 2011
Annual Tax Amount $4,476
Lot Size 4.970 Acres
Acres 4.97
Lot Dimensions 4.97
Property Description
Breathtaking views abound from this one-of-a-kind, 3 bed, 2 bath log cabin in the hills. The 1,908 sq. ft. floor plan feels open and inviting thanks to the vaulted ceilings and nearly 360 degree windows. The large living area is complete with a stone surround, wood-burning stove and beautiful laminate flooring in excellent condition. Enter the kitchen to find granite countertops, solid oak cabinets, tile floors and ample counter space. The substantial master bedroom is a stunner - near floor to ceiling windows, dual closets, vaulted ceiling and private balcony. The master en-suite has a large soaking tub, walk-in tiled shower and abundant storage. This mountain like retreat has nearly 5 acres, is fully fenced and has a private, solar powered gate, plus a detached 2 car garage/shop.
Location
State OR
County Jackson
Direction Hwy 234 to Antioch Rd, RT onto Beagle. LT onto Shiloh rd
Rooms
Basement None
Interior
Interior Features Breakfast Bar, Ceiling Fan(s), Granite Counters, Soaking Tub, Stone Counters, Tile Shower, Vaulted Ceiling(s)
Heating Forced Air, Wood
Cooling Heat Pump
Fireplaces Type Insert, Living Room, Wood Burning
Fireplace Yes
Window Features Double Pane Windows
Exterior
Exterior Feature Deck
Parking Features Detached, Driveway, Garage Door Opener, Gated, RV Access/Parking, Shared Driveway
Garage Spaces 2.0
Roof Type Composition
Total Parking Spaces 2
Garage Yes
Building
Lot Description Fenced, Pasture
Entry Level Two
Foundation Concrete Perimeter
Water Well
Architectural Style Log
Structure Type Log
New Construction No
Schools
High Schools Check With District
Others
Senior Community No
Tax ID 1-0589216
Security Features Carbon Monoxide Detector(s),Security System Owned,Smoke Detector(s)
Acceptable Financing Cash, Conventional
Listing Terms Cash, Conventional
Special Listing Condition Standard
Read Less
Want to know what your home might be worth? Contact us for a FREE valuation!

Our team is ready to help you sell your home for the highest possible price ASAP






