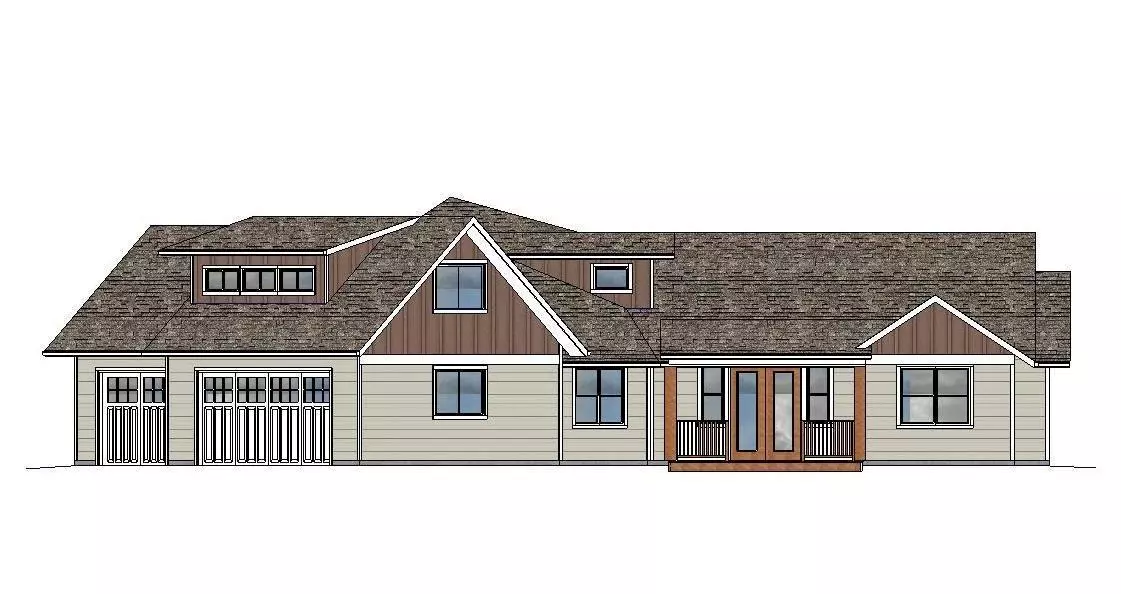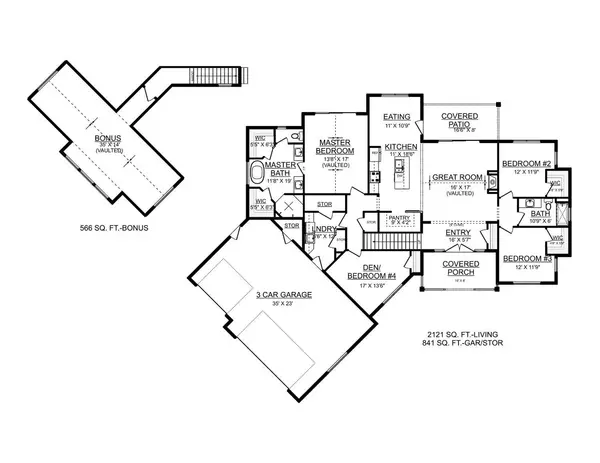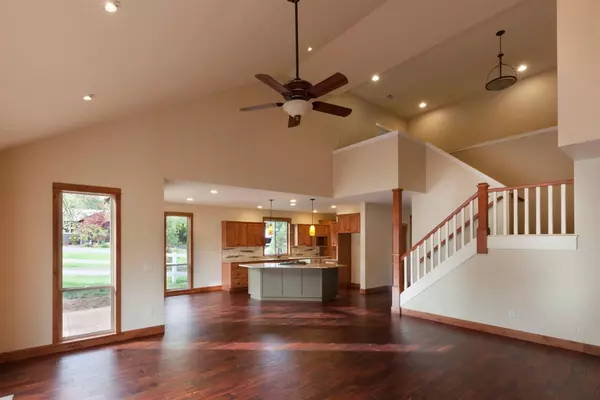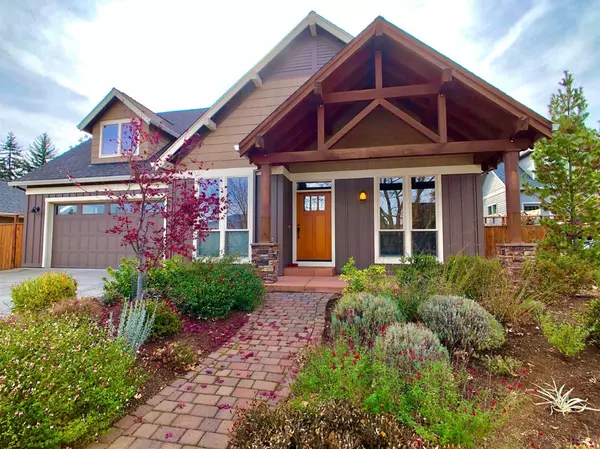$987,215
$849,500
16.2%For more information regarding the value of a property, please contact us for a free consultation.
5585 Colver RD Talent, OR 97540
4 Beds
2 Baths
2,121 SqFt
Key Details
Sold Price $987,215
Property Type Single Family Home
Sub Type Single Family Residence
Listing Status Sold
Purchase Type For Sale
Square Footage 2,121 sqft
Price per Sqft $465
MLS Listing ID 103008119
Sold Date 06/30/21
Style Contemporary,Ranch
Bedrooms 4
Full Baths 2
Year Built 2020
Annual Tax Amount $69
Lot Size 5.320 Acres
Acres 5.32
Lot Dimensions 5.32
Property Description
Looking for that perfectly-sized brand new home on the perfect amount of EFU acreage close to town? Then Pear Blossom Estates is for you! This custom built, Earth Advantage certified home, built by well-respected Suncrest Homes, is on 5.32 EFU acres with TID water rights, brand new well & septic, and an asphalt private drive leading to the property. 4 bedrooms, 2 bathrooms, 2014 sqft, 3-car attached garage with bonus room above, crisp modern interiors, quartz counters, tile flooring & tile shower surround in bathrooms, wood floors, highly efficient, quality amenities, and a 10-year home warranty! Grand room with a stunning kitchen, light & bright and ready for your personal choices to make it your own. There are only 9 lots available total on both Pear Blossom East & West...so don't delay! Pick your favorite parcel & home design and start building today. This is a rare opportunity for new state-of-the-art homes on EFU farm land with water rights only a few minutes from downtown Talent!
Location
State OR
County Jackson
Direction From Hwy 99, turn onto Colver Road. After crossing the railroad track, about 1 mile down Colver Road, turn right into Pear Blossom Estates West just before you come to Walden Lane. This property is in the back of the subdivision, farthest from Colver Road.
Interior
Interior Features Ceiling Fan(s), Kitchen Island, Primary Downstairs, Vaulted Ceiling(s), Walk-In Closet(s)
Heating Electric, Forced Air, Other
Cooling Central Air
Fireplaces Type Gas
Fireplace Yes
Window Features Double Pane Windows,Vinyl Frames
Exterior
Exterior Feature Patio
Parking Features Attached, Driveway
Garage Spaces 3.0
Roof Type Composition
Total Parking Spaces 3
Garage Yes
Building
Lot Description Level
Entry Level One
Foundation Concrete Perimeter
Builder Name Suncrest Homes LLC
Water Well
Architectural Style Contemporary, Ranch
Structure Type Concrete,Frame
New Construction Yes
Schools
High Schools Phoenix High
Others
Senior Community No
Tax ID 10032402
Security Features Carbon Monoxide Detector(s),Smoke Detector(s),Other
Acceptable Financing Cash, Conventional, VA Loan
Listing Terms Cash, Conventional, VA Loan
Special Listing Condition Standard
Read Less
Want to know what your home might be worth? Contact us for a FREE valuation!

Our team is ready to help you sell your home for the highest possible price ASAP






