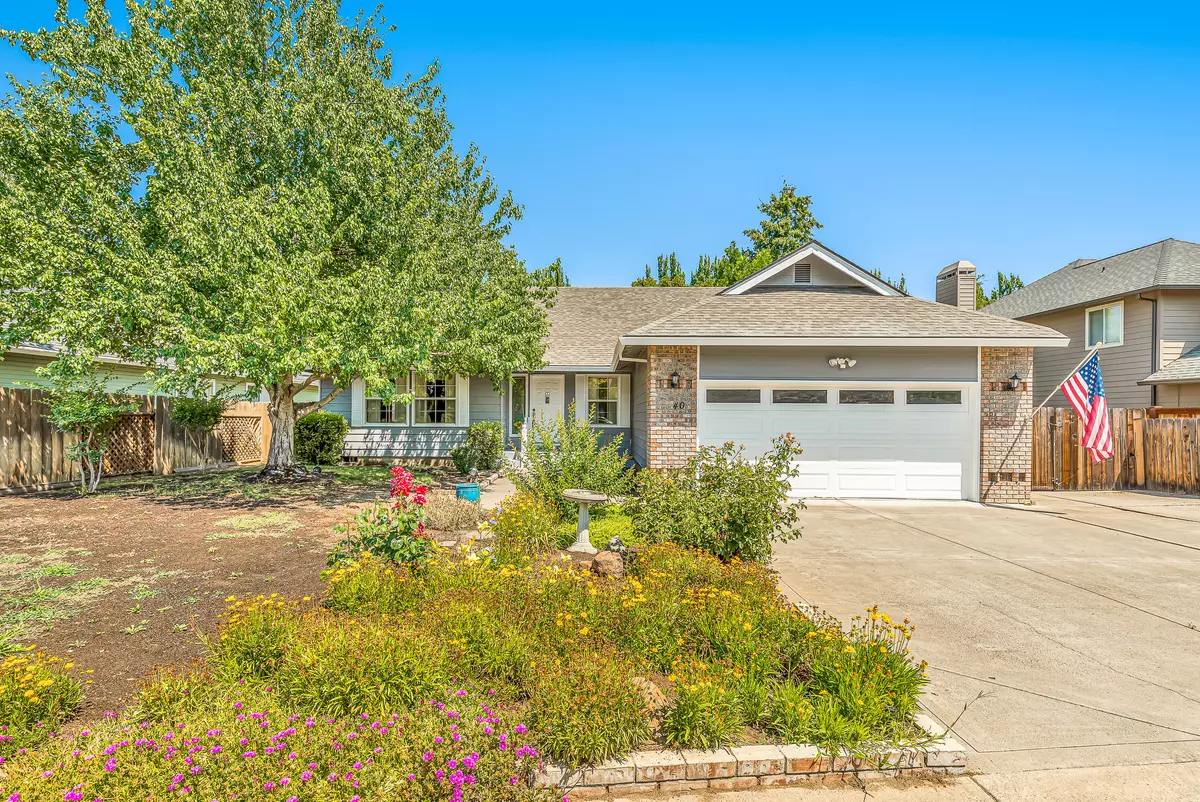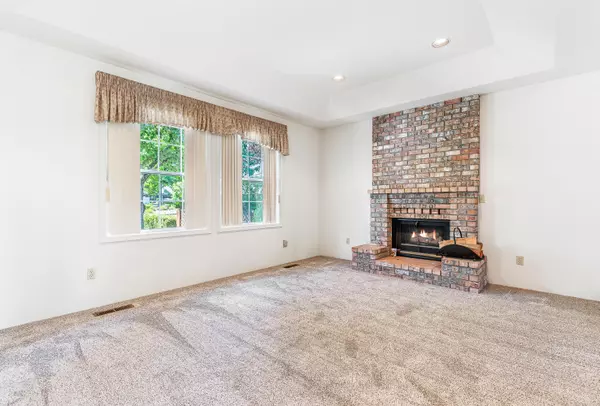$498,500
$498,500
For more information regarding the value of a property, please contact us for a free consultation.
40 Vintage CIR Jacksonville, OR 97530
3 Beds
2 Baths
1,761 SqFt
Key Details
Sold Price $498,500
Property Type Single Family Home
Sub Type Single Family Residence
Listing Status Sold
Purchase Type For Sale
Square Footage 1,761 sqft
Price per Sqft $283
MLS Listing ID 220150801
Sold Date 12/27/22
Style Northwest,Ranch
Bedrooms 3
Full Baths 2
Year Built 1990
Annual Tax Amount $3,510
Lot Size 8,276 Sqft
Acres 0.19
Lot Dimensions 0.19
Property Description
Location! Location! Close to downtown Jacksonville for shopping & restaurants. Great floor plan w/coffered living rm, floor to ceiling brick gas log fireplace & formal dining rm. Open kitchen w/ 5 burner gas cook top, built in microwave, wall oven, refrigerator, Bosch dishwasher, lots of cabinets & pantry cabinets. 2nd gas log fireplace in a good size family rm w/ slider to a Pergola patio w/ a paver walk way to a shop/studio rm (not included in SQ FT). Front & back yards have timed sprinklers and a good size fenced yard areas. Cement RV parking. Tile entry, new carpet, cultured marble counters & around the tub/showers. Primary suite has a lg shower & walk in closet, vaulted ceiling & 2 skylights. New exterior paint. Washer & Dryer included in laundry rm w/sink. 2 car finished garage.
Location
State OR
County Jackson
Direction 5th St to Shafer Lane to Vintage Cir.
Interior
Interior Features Breakfast Bar, Ceiling Fan(s), Double Vanity, Laminate Counters, Open Floorplan, Primary Downstairs, Shower/Tub Combo, Solid Surface Counters, Vaulted Ceiling(s), Walk-In Closet(s)
Heating Forced Air, Natural Gas
Cooling Central Air
Fireplaces Type Family Room, Gas, Living Room
Fireplace Yes
Window Features Double Pane Windows,Vinyl Frames
Exterior
Exterior Feature Patio
Parking Features Attached, Concrete, Driveway, Garage Door Opener, RV Access/Parking, Workshop in Garage
Garage Spaces 2.0
Roof Type Composition
Total Parking Spaces 2
Garage Yes
Building
Lot Description Fenced, Level, Sprinkler Timer(s), Sprinklers In Front, Sprinklers In Rear, Water Feature
Entry Level One
Foundation Concrete Perimeter
Water Public
Architectural Style Northwest, Ranch
Structure Type Frame
New Construction No
Schools
High Schools South Medford High
Others
Senior Community No
Tax ID 10780122
Security Features Carbon Monoxide Detector(s),Smoke Detector(s)
Acceptable Financing Cash, Conventional, FHA, VA Loan
Listing Terms Cash, Conventional, FHA, VA Loan
Special Listing Condition Trust
Read Less
Want to know what your home might be worth? Contact us for a FREE valuation!

Our team is ready to help you sell your home for the highest possible price ASAP






