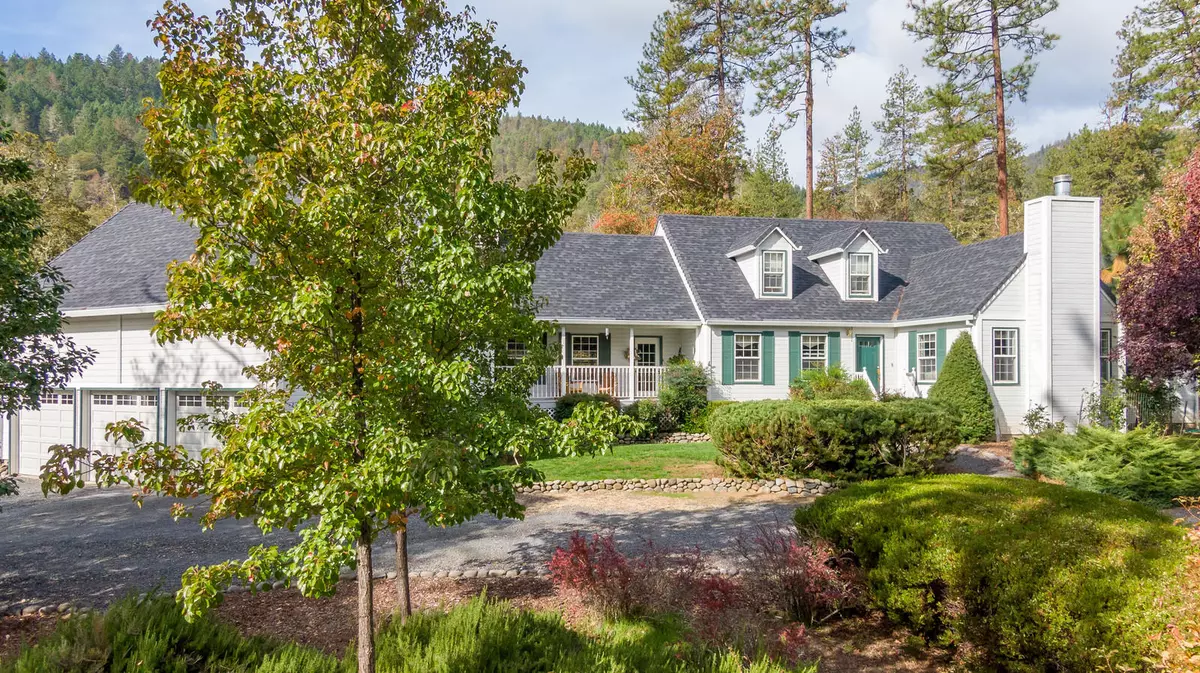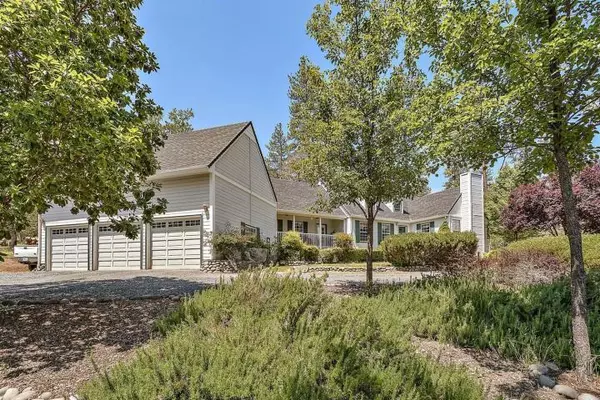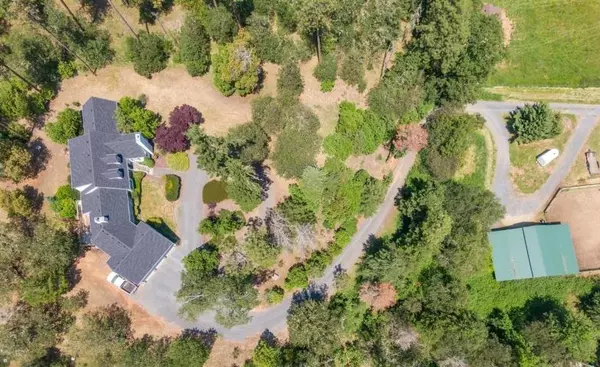$800,000
$859,000
6.9%For more information regarding the value of a property, please contact us for a free consultation.
5100 Upper Applegate RD Jacksonville, OR 97530
4 Beds
4 Baths
3,109 SqFt
Key Details
Sold Price $800,000
Property Type Single Family Home
Sub Type Single Family Residence
Listing Status Sold
Purchase Type For Sale
Square Footage 3,109 sqft
Price per Sqft $257
MLS Listing ID 220149390
Sold Date 12/27/22
Style Contemporary
Bedrooms 4
Full Baths 3
Half Baths 1
Year Built 1995
Annual Tax Amount $5,306
Lot Size 6.820 Acres
Acres 6.82
Lot Dimensions 6.82
Property Description
Welcoming Cape Cod style home nestled in the trees on 6.82 EFU acres w/ grandfathered irrigation rights & river frontage on the lower portion of the property. Featuring approximately 5 acres of fenced/cross fenced pasture, a professionally engineered 36x36 metal 3 stall barn, w/ tack room & hay storage. This is a great horse property that backs to BLM land w/ direct trail access. Updates in 2016 include a new roof, refinished hardwood floors & updated appliances. Inviting main level master w/ vaulted ceilings, walk in closet, jetted soaking tub & double sinks. There is also a formal dining room, sitting room & large family room on the main level. Both family & sitting rooms feature wood burning fireplaces. The spacious kitchen has a large island & lots of storage. Office on main level could be converted into another bedroom if needed. Upstairs features 2 large bedrooms w/ full bath. Don't forget the large laundry room & the oversized 3 car garage. Impeccably maintained home!
Location
State OR
County Jackson
Direction Hwy 238 to Upper Applegate
Rooms
Basement None
Interior
Interior Features Ceiling Fan(s), Jetted Tub, Kitchen Island, Linen Closet, Primary Downstairs, Tile Counters, Vaulted Ceiling(s), Walk-In Closet(s)
Heating Forced Air, Heat Pump, Wood
Cooling Central Air, Heat Pump
Fireplaces Type Family Room, Living Room, Wood Burning
Fireplace Yes
Window Features Vinyl Frames
Exterior
Exterior Feature Deck
Parking Features Attached, Garage Door Opener, Gravel, RV Access/Parking
Garage Spaces 3.0
Waterfront Description Riverfront
Roof Type Composition
Total Parking Spaces 3
Garage Yes
Building
Lot Description Adjoins Public Lands, Fenced, Level, Pasture, Sloped
Entry Level Two
Foundation Concrete Perimeter
Water Well
Architectural Style Contemporary
Structure Type Frame
New Construction No
Schools
High Schools South Medford High
Others
Senior Community No
Tax ID 1-0479933
Security Features Carbon Monoxide Detector(s),Smoke Detector(s)
Acceptable Financing Cash, Conventional, FHA, VA Loan
Listing Terms Cash, Conventional, FHA, VA Loan
Special Listing Condition Standard
Read Less
Want to know what your home might be worth? Contact us for a FREE valuation!

Our team is ready to help you sell your home for the highest possible price ASAP






