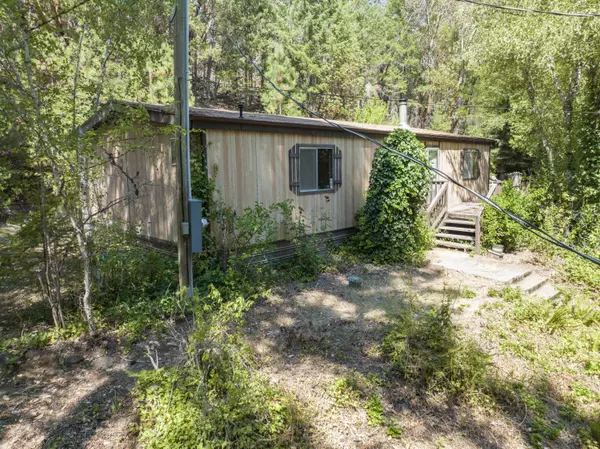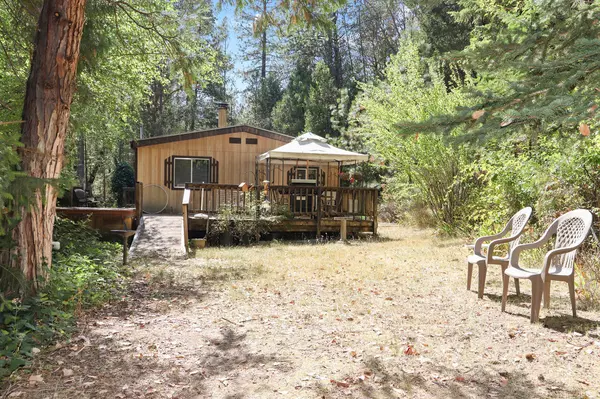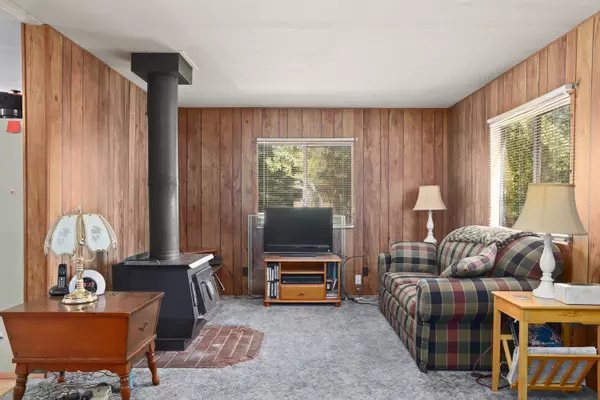$265,000
$289,950
8.6%For more information regarding the value of a property, please contact us for a free consultation.
180 Stone DR Williams, OR 97544
3 Beds
2 Baths
1,152 SqFt
Key Details
Sold Price $265,000
Property Type Manufactured Home
Sub Type Manufactured On Land
Listing Status Sold
Purchase Type For Sale
Square Footage 1,152 sqft
Price per Sqft $230
MLS Listing ID 220153995
Sold Date 12/09/22
Style Other
Bedrooms 3
Full Baths 2
Year Built 1982
Annual Tax Amount $1,191
Lot Size 5.410 Acres
Acres 5.41
Lot Dimensions 5.41
Property Description
You won't want to miss this Lovely 5.41 Acre Property in Williams with Home & Outbuildings for under $300,000! The 3 Bed 2 Bath Home is a Financeable Manufactured Home that could benefit from Cosmetic Updates, but is Solid & Livable. The Home offers an Open Floor Plan, with Spacious Kitchen & Living Room, Large Deck with Hot Tub, & some Established Landscaping. The Property is Rolling, but with Some Nice Level & Useable Land. Plenty of room for Animals & Gardens. Outbuildings include a Large Shop Building with attached Carport, Shop/Craft Building, RV Carport, & Numerous Sheds/Storage Buildings. This Property offers the added benefit of backing directly to BLM for Endless Recreational Opportunities! Stone Drive is a Gravel Road with only Three Properties on it, all of which are currently For Sale. The Two Adjoining Undeveloped 5 Acre Parcels are available for $169,950 each, making this the perfect opportunity for an Exclusive Multi-Family Living Situation! Quiet, Peaceful, & Private.
Location
State OR
County Josephine
Direction Williams Hwy to Water Gap Road. Take Water Gap for about 3/4 of a mile. Right onto Fields Rd. Stone Drive will be on your right about a 1/4 mile up. Watch for Signage.
Rooms
Basement None
Interior
Interior Features Ceiling Fan(s), Fiberglass Stall Shower, Laminate Counters, Linen Closet, Primary Downstairs, Shower/Tub Combo
Heating Electric, Wall Furnace
Cooling Wall/Window Unit(s)
Window Features Aluminum Frames
Exterior
Exterior Feature Deck, Spa/Hot Tub
Parking Features Detached, Detached Carport, Driveway, Gravel, RV Access/Parking, Workshop in Garage
Garage Spaces 2.0
Waterfront Description Creek
Roof Type Composition
Total Parking Spaces 2
Garage Yes
Building
Lot Description Adjoins Public Lands, Level, Sloped, Wooded
Entry Level One
Foundation Pillar/Post/Pier
Water Private, Well
Architectural Style Other
Structure Type Manufactured House
New Construction No
Schools
High Schools Hidden Valley High
Others
Senior Community No
Tax ID R3262412
Security Features Smoke Detector(s)
Acceptable Financing Cash, Conventional, FHA, USDA Loan, VA Loan
Listing Terms Cash, Conventional, FHA, USDA Loan, VA Loan
Special Listing Condition Standard
Read Less
Want to know what your home might be worth? Contact us for a FREE valuation!

Our team is ready to help you sell your home for the highest possible price ASAP






