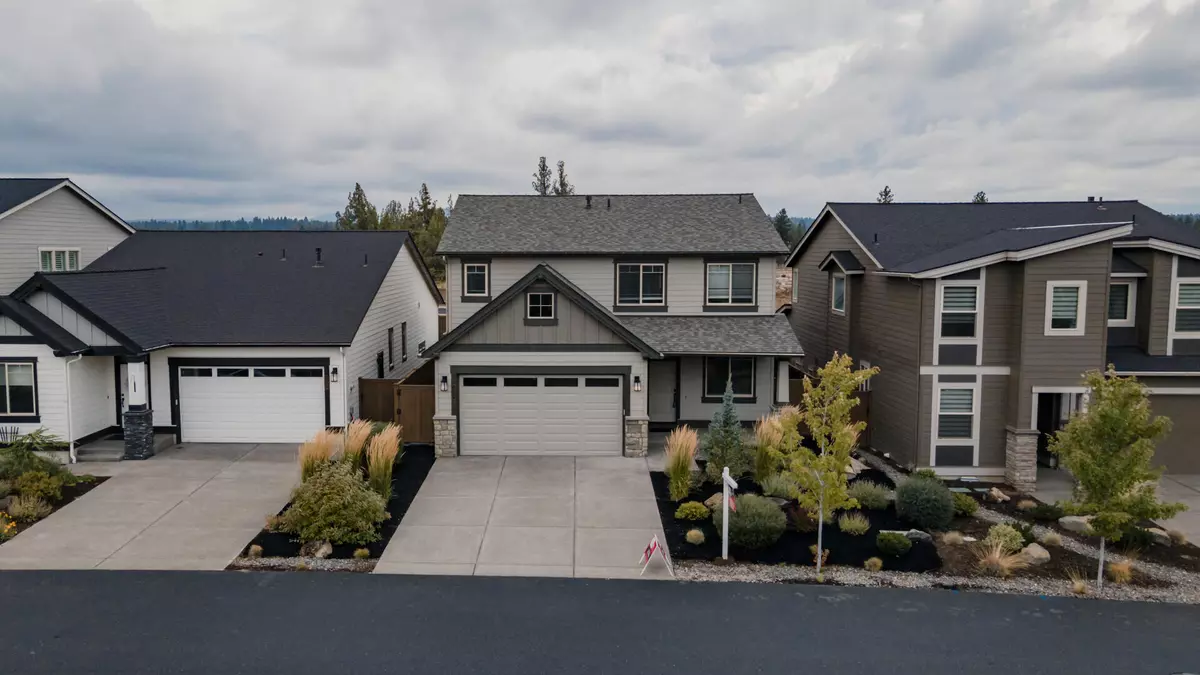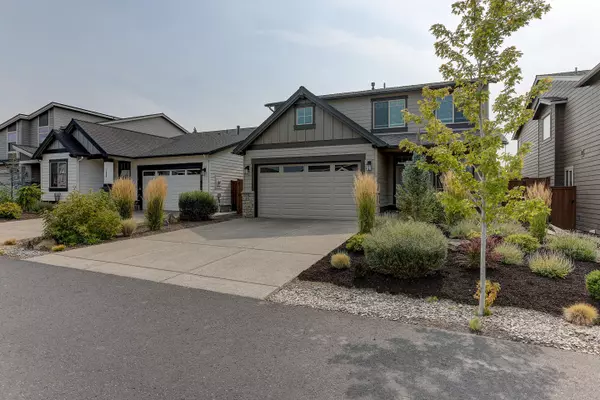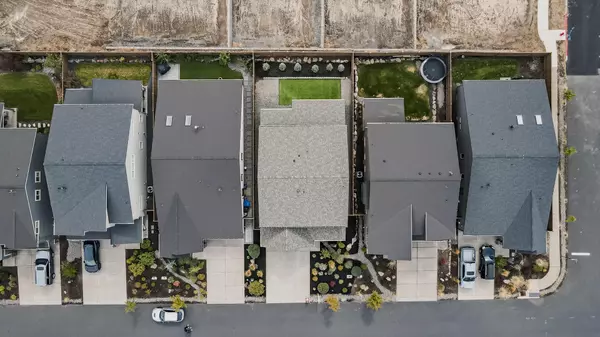$761,000
$779,000
2.3%For more information regarding the value of a property, please contact us for a free consultation.
20837 Humber LN Bend, OR 97702
3 Beds
3 Baths
2,441 SqFt
Key Details
Sold Price $761,000
Property Type Single Family Home
Sub Type Single Family Residence
Listing Status Sold
Purchase Type For Sale
Square Footage 2,441 sqft
Price per Sqft $311
Subdivision The Bridges
MLS Listing ID 220153759
Sold Date 12/01/22
Style Cottage/Bungalow,Northwest,Traditional
Bedrooms 3
Full Baths 2
Half Baths 1
HOA Fees $121
Year Built 2018
Annual Tax Amount $5,073
Lot Size 4,791 Sqft
Acres 0.11
Lot Dimensions 0.11
Property Description
This popular Corbin floor plan, built by award winning builder, Pahlisch Homes is NOW AVAILABLE. Located in a much sought after neighborhood, The Bridges. 3 bed 2.5 bath with a big bonus room which can be used at your desire is all located upstairs and a separate home office is located on the main level. Open kitchen concept, solid quartz countertops with breakfast nook and Stainless steel Kitchen Aid appliances. Both front and back yards are fully landscaped with a sprinkler system and a covered porch that can be enjoyed year around. This property also offers the luxury lifestyle you are looking for. Community amenities include clubhouse, pool, gym, game room, indoor basketball court and walking trails. In addition, Alpenglow 37 acre park is a short distance away. Vacant go and show.
Location
State OR
County Deschutes
Community The Bridges
Direction off 15th street, turn left on SE Humber.
Interior
Interior Features Breakfast Bar, Ceiling Fan(s), Central Vacuum, Double Vanity, Linen Closet, Pantry, Shower/Tub Combo, Solid Surface Counters, Tile Shower, Walk-In Closet(s)
Heating Forced Air, Natural Gas
Cooling Central Air
Fireplaces Type Gas, Great Room
Fireplace Yes
Window Features Double Pane Windows,Low Emissivity Windows,Vinyl Frames
Exterior
Exterior Feature Deck, Patio
Parking Features Attached, Concrete, Driveway, Garage Door Opener
Garage Spaces 2.0
Community Features Park
Amenities Available Clubhouse, Park, Pool
Roof Type Composition
Total Parking Spaces 2
Garage Yes
Building
Lot Description Fenced, Landscaped, Sprinkler Timer(s)
Entry Level Two
Foundation Stemwall
Builder Name Pahlisch Homes
Water Public
Architectural Style Cottage/Bungalow, Northwest, Traditional
Structure Type Double Wall/Staggered Stud,Frame
New Construction No
Schools
High Schools Caldera High
Others
Senior Community No
Tax ID 275940
Acceptable Financing Cash, Conventional
Listing Terms Cash, Conventional
Special Listing Condition Standard
Read Less
Want to know what your home might be worth? Contact us for a FREE valuation!

Our team is ready to help you sell your home for the highest possible price ASAP






