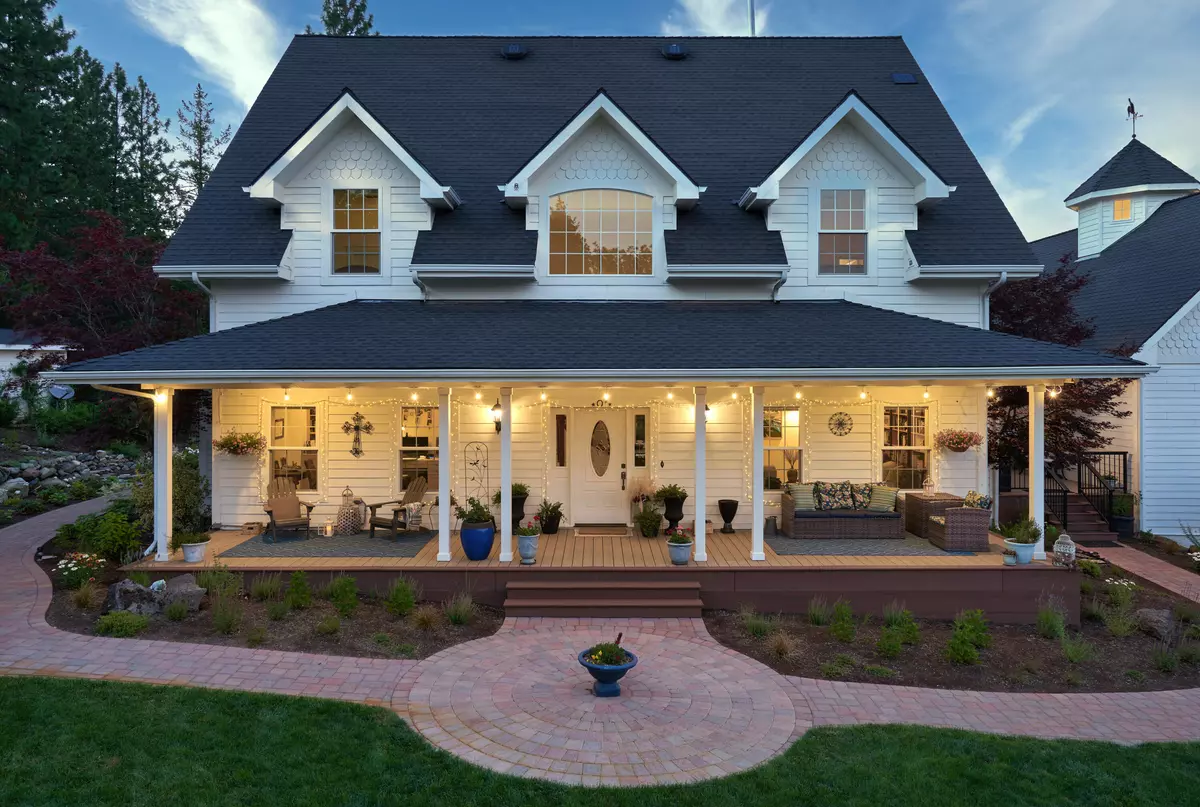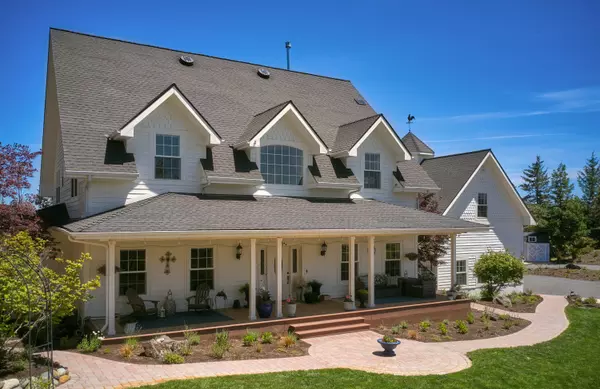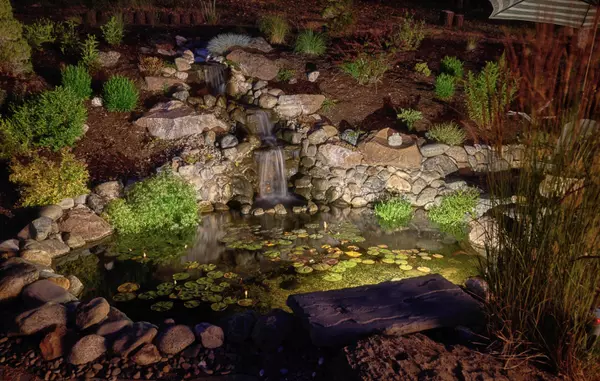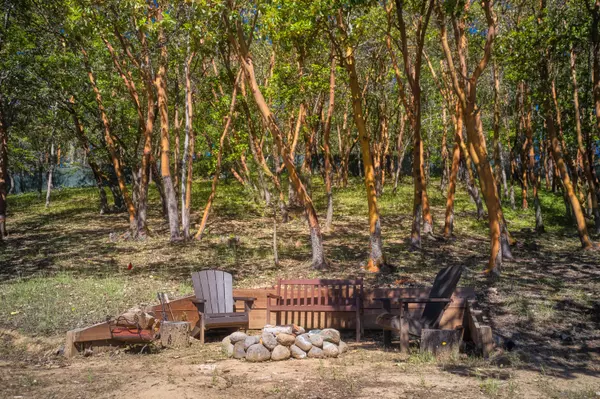$1,100,000
$1,149,000
4.3%For more information regarding the value of a property, please contact us for a free consultation.
668 Wagon Trail DR Jacksonville, OR 97530
4 Beds
4 Baths
4,123 SqFt
Key Details
Sold Price $1,100,000
Property Type Single Family Home
Sub Type Single Family Residence
Listing Status Sold
Purchase Type For Sale
Square Footage 4,123 sqft
Price per Sqft $266
MLS Listing ID 220150298
Sold Date 10/19/22
Style Colonial
Bedrooms 4
Full Baths 3
Half Baths 1
Year Built 2003
Annual Tax Amount $6,121
Lot Size 10.020 Acres
Acres 10.02
Lot Dimensions 10.02
Property Description
Elegant, custom colonial home w/ unparalleled craftsmanship, exceptional amenities & mountain views. 5 minutes from Jacksonville, gated w/deer-fencing on 10 acres. Polysteel, fire-resistant 4123 sqft house w/extensive millwork, crown molding, hardwood floors, high ceilings, window seats & gas fireplace. Custom kitchen w/granite counters, butcher-block island, warming drawer, prep sink, Thermador propane stove, wine fridge & butler pantry. Sunny dining room w/skylights, lg picture windows & views of gardens & forest. Luxurious, ground-floor master suite has dual walk-in closets, heated bathroom floors, lg jetted tub. 3 additional bdrms (one master) on second level w/588 sqft finished bonus room above 3-car garage. Professionally landscaped w/new drip system, low-water pollinator gardens w/seasonal interest, raised vegetable gardens, fruit trees, berry patch, flagstone patio with waterfall and lilly pond, rose gardens, paved walking paths. Large porch and deck w/kitchen, BBQ, hot tub.
Location
State OR
County Jackson
Direction Jacksonville to Hwy 238 to Wagon Trail Drive just a few miles out of Jacksonville. Follow the riders.
Rooms
Basement None
Interior
Interior Features Breakfast Bar, Ceiling Fan(s), Central Vacuum, Double Vanity, Granite Counters, Jetted Tub, Kitchen Island, Linen Closet, Pantry, Primary Downstairs, Soaking Tub, Tile Shower, Vaulted Ceiling(s), Walk-In Closet(s), Wet Bar, Wired for Sound
Heating Electric, Forced Air, Heat Pump, Radiant
Cooling Central Air, Heat Pump
Fireplaces Type Living Room, Propane
Fireplace Yes
Window Features Double Pane Windows,ENERGY STAR Qualified Windows,Low Emissivity Windows,Skylight(s),Vinyl Frames
Exterior
Exterior Feature Built-in Barbecue, Courtyard, Deck, Outdoor Kitchen, Patio, Spa/Hot Tub
Parking Features Attached, Driveway, Garage Door Opener, Gated
Garage Spaces 3.0
Roof Type Composition
Total Parking Spaces 3
Garage Yes
Building
Lot Description Drip System, Fenced, Garden, Landscaped, Sloped, Sprinkler Timer(s), Sprinklers In Front, Sprinklers In Rear, Water Feature, Wooded
Entry Level Two
Foundation Concrete Perimeter
Water Well
Architectural Style Colonial
Structure Type Concrete,ICFs (Insulated Concrete Forms),Steel Framing
New Construction No
Schools
High Schools South Medford High
Others
Senior Community No
Tax ID 10592772
Security Features Carbon Monoxide Detector(s),Smoke Detector(s)
Acceptable Financing Cash, Conventional, VA Loan
Listing Terms Cash, Conventional, VA Loan
Special Listing Condition Standard
Read Less
Want to know what your home might be worth? Contact us for a FREE valuation!

Our team is ready to help you sell your home for the highest possible price ASAP






