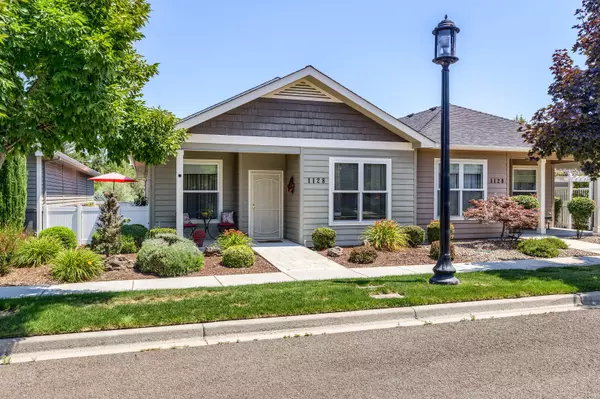$399,900
$399,900
For more information regarding the value of a property, please contact us for a free consultation.
1128 Boulder Ridge ST Central Point, OR 97502
2 Beds
2 Baths
1,408 SqFt
Key Details
Sold Price $399,900
Property Type Single Family Home
Sub Type Single Family Residence
Listing Status Sold
Purchase Type For Sale
Square Footage 1,408 sqft
Price per Sqft $284
Subdivision Twin Creeks Crossing Phase Iii
MLS Listing ID 220150142
Sold Date 09/15/22
Style Contemporary
Bedrooms 2
Full Baths 2
HOA Fees $105
Year Built 2016
Annual Tax Amount $2,952
Lot Size 3,920 Sqft
Acres 0.09
Lot Dimensions 0.09
Property Description
Lifelong Housing certified, energy efficient Earth Advantage certified PLATINUM single level rowhome in Twin Creeks, built by WL Moore Construction. Single Level, split bedroom plan, packed with amenities and designed for easy care lifestyle. Laminate floors thru-out living areas and hallways. Coffered Living Room with ceiling Fan. Spacious Dining area with French door to patio. Large Kitchen with quartz counters, task lighting, and quality appliances, walk-in pantry, Solatube for natural light, & tons of custom cabinets. Guest Bedroom w/coffered ceiling, custom walk-in closet. Guest bath w/tub/shower, linen cabinet, & Solatube. Master Suite with coffered ceiling, custom walk-in closet, tile floor w/no-step tile shower, linen cabinet. Utility w/tons of cabinetry and built-in desk. HUGE Finished 2-car garage w/pull down stairs to storage. Common wall is insulated concrete form, 11 inch thick w/6 inch of concrete in center. You don't want to miss checking out this subdivision and home!
Location
State OR
County Jackson
Community Twin Creeks Crossing Phase Iii
Rooms
Basement None
Interior
Interior Features Built-in Features, Ceiling Fan(s), Kitchen Island, Linen Closet, Pantry, Primary Downstairs, Walk-In Closet(s)
Heating Electric, Forced Air
Cooling Heat Pump
Window Features Double Pane Windows,Vinyl Frames
Exterior
Parking Features Driveway, Garage Door Opener
Garage Spaces 2.0
Community Features Pickleball Court(s), Playground
Amenities Available Playground
Roof Type Composition
Total Parking Spaces 2
Garage Yes
Building
Lot Description Level
Entry Level One
Foundation Concrete Perimeter
Builder Name WL Moore
Water Public
Architectural Style Contemporary
Structure Type Frame
New Construction No
Schools
High Schools Crater High
Others
Senior Community No
Tax ID 1-098637-8
Security Features Carbon Monoxide Detector(s),Smoke Detector(s)
Acceptable Financing Cash, Conventional, FHA, VA Loan
Listing Terms Cash, Conventional, FHA, VA Loan
Special Listing Condition Standard
Read Less
Want to know what your home might be worth? Contact us for a FREE valuation!

Our team is ready to help you sell your home for the highest possible price ASAP






