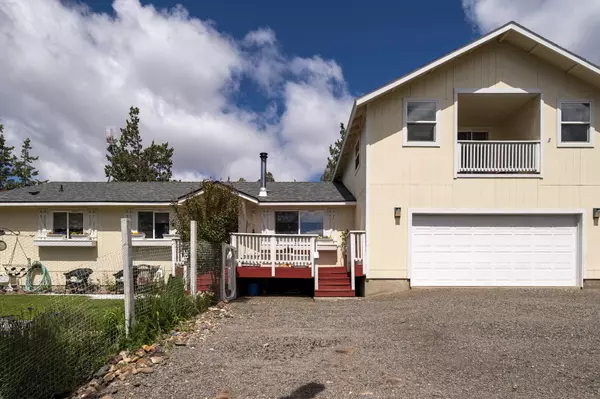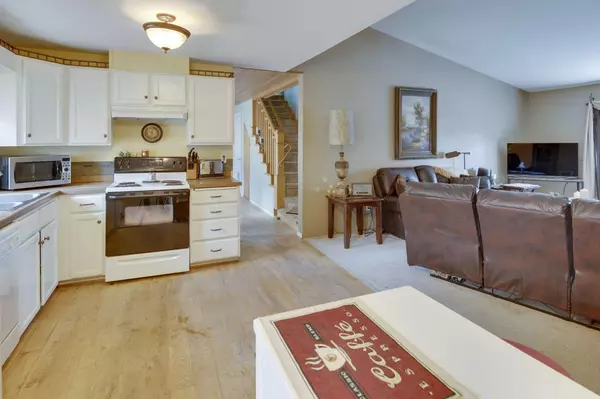$518,000
$525,000
1.3%For more information regarding the value of a property, please contact us for a free consultation.
13568 Cinder DR Terrebonne, OR 97760
4 Beds
3 Baths
2,260 SqFt
Key Details
Sold Price $518,000
Property Type Single Family Home
Sub Type Single Family Residence
Listing Status Sold
Purchase Type For Sale
Square Footage 2,260 sqft
Price per Sqft $229
Subdivision Crr
MLS Listing ID 220143389
Sold Date 09/08/22
Style Traditional
Bedrooms 4
Full Baths 3
HOA Fees $510
Year Built 1995
Annual Tax Amount $3,630
Lot Size 1.010 Acres
Acres 1.01
Lot Dimensions 1.01
Property Description
Your Dreams are Now!! ''Your Affordable Reality'' Beautiful spacious country home on 1+ acres in the pristine High Desert community of Crooked River Ranch. Which includes amenities such as; 18 hole golf course, swimming pool, tennis/Pickleball, horse arena, baseball, basketball, plus more available to all residents. This stick built 2 story with 2,260 Sq Ft plus attached oversized 2 car garage is ready and waiting for your dreams to come true! 4 Bedrooms, 3 Baths, 2 master suites plus office space. 824 Sq Ft upstairs suit or extended family members space. Light and bright open kitchen & formal dining room. Real hardwood floors, large garden w/ raised bed ready for your vegetable growing. Large chicken coop just needs your brood of layers. Extra secure large dog kennel, Sunny decking, RV Parking & 2 storage sheds. 2.5 year old Legacy Whirlpool Spa (6 Person) included per buyers choice. So get ready to relax, sit back and enjoy the night light show of a million stars!
Location
State OR
County Jefferson
Community Crr
Interior
Interior Features Ceiling Fan(s), Fiberglass Stall Shower, In-Law Floorplan, Laminate Counters, Open Floorplan, Primary Downstairs, Shower/Tub Combo
Heating Electric, Wall Furnace, Wood
Cooling None
Fireplaces Type Living Room, Wood Burning
Fireplace Yes
Window Features Double Pane Windows,Vinyl Frames
Exterior
Exterior Feature Spa/Hot Tub
Parking Features Attached, Driveway, Garage Door Opener, Gravel, RV Access/Parking
Garage Spaces 2.0
Community Features Access to Public Lands, Park, Pickleball Court(s), Playground, Short Term Rentals Not Allowed, Sport Court, Tennis Court(s), Trail(s)
Amenities Available Clubhouse, Fitness Center, Golf Course, Landscaping, Park, Pickleball Court(s), Pool, Resort Community, Restaurant, RV/Boat Storage, Snow Removal, Sport Court, Tennis Court(s), Trail(s)
Roof Type Asphalt,Composition
Total Parking Spaces 2
Garage Yes
Building
Entry Level Two
Foundation Stemwall
Water Private
Architectural Style Traditional
Structure Type Frame
New Construction No
Schools
High Schools Check With District
Others
Senior Community No
Tax ID 6698
Security Features Carbon Monoxide Detector(s),Smoke Detector(s)
Acceptable Financing Cash, Conventional, FHA, VA Loan
Listing Terms Cash, Conventional, FHA, VA Loan
Special Listing Condition Standard
Read Less
Want to know what your home might be worth? Contact us for a FREE valuation!

Our team is ready to help you sell your home for the highest possible price ASAP






