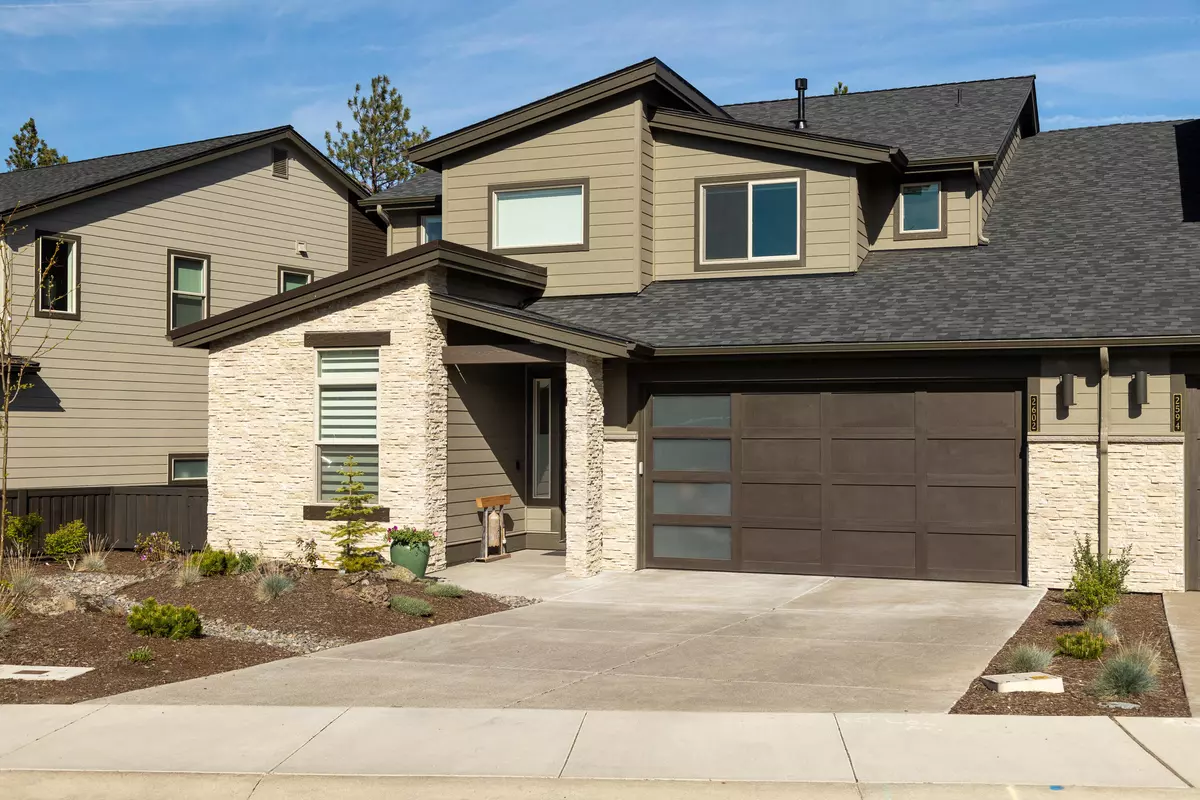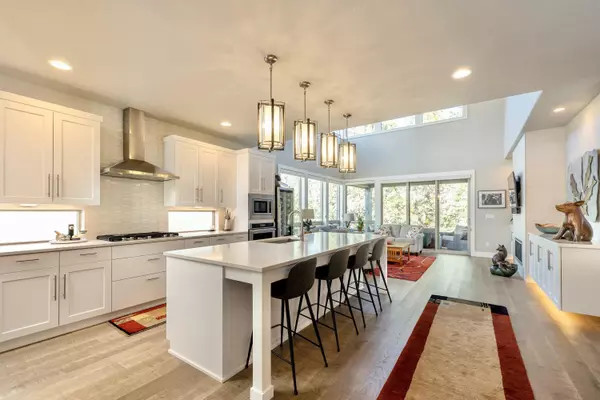$1,325,000
$1,375,000
3.6%For more information regarding the value of a property, please contact us for a free consultation.
2602 Rippling River CT Bend, OR 97703
3 Beds
4 Baths
3,003 SqFt
Key Details
Sold Price $1,325,000
Property Type Townhouse
Sub Type Townhouse
Listing Status Sold
Purchase Type For Sale
Square Footage 3,003 sqft
Price per Sqft $441
Subdivision Rivers Edge Village
MLS Listing ID 220143741
Sold Date 08/10/22
Style Contemporary,Northwest
Bedrooms 3
Full Baths 3
Half Baths 1
HOA Fees $230
Year Built 2019
Annual Tax Amount $7,502
Lot Size 8,712 Sqft
Acres 0.2
Lot Dimensions 0.2
Property Description
This stunning riverfront town home is better than new with added owner upgrades. The floor plan is designed with single level living in mind providing an office, laundry, and master suite all on the main level. The white cabinetry and gray walls create a light and bright inviting space with two stories of windows in the great room. The spacious master suite has views of the river & falls, soaking tub, and a gorgeous custom master closet. You can enjoy the soothing sound of running water year round and have private access down to the river from your home to launch your water toys. There is also access the Deschutes River Trail close by which will lead you South towards downtown or North towards Sawyer Park and beyond. The HOA includes front yard maintenance, snow removal on the streets, and exterior town home maintenance making this an excellent option for full time or part time living. Don't miss the virtual 3D walk through!
Location
State OR
County Deschutes
Community Rivers Edge Village
Rooms
Basement None
Interior
Interior Features Breakfast Bar, Ceiling Fan(s), Double Vanity, Enclosed Toilet(s), Kitchen Island, Linen Closet, Open Floorplan, Primary Downstairs, Smart Locks, Smart Thermostat, Soaking Tub, Solid Surface Counters, Tile Shower, Walk-In Closet(s), Wet Bar
Heating Forced Air, Natural Gas
Cooling Central Air
Fireplaces Type Gas, Great Room, Insert
Fireplace Yes
Window Features Double Pane Windows,Low Emissivity Windows,Vinyl Frames
Exterior
Exterior Feature Patio
Parking Features Attached, Driveway, Garage Door Opener, Gated, On Street
Garage Spaces 2.0
Community Features Trail(s)
Amenities Available Gated, Landscaping, Snow Removal, Trash
Waterfront Description Waterfront,Riverfront
Roof Type Composition
Accessibility Accessible Bedroom, Accessible Closets, Accessible Entrance, Accessible Full Bath, Accessible Kitchen
Total Parking Spaces 2
Garage Yes
Building
Lot Description Drip System, Landscaped, Native Plants, Sprinkler Timer(s), Sprinklers In Front, Sprinklers In Rear, Xeriscape Landscape
Entry Level Two
Foundation Stemwall
Builder Name Pahlisch
Water Backflow Domestic, Public
Architectural Style Contemporary, Northwest
Structure Type Frame
New Construction No
Schools
High Schools Summit High
Others
Senior Community No
Tax ID 276865
Security Features Carbon Monoxide Detector(s),Smoke Detector(s)
Acceptable Financing Cash, Conventional
Listing Terms Cash, Conventional
Special Listing Condition Standard
Read Less
Want to know what your home might be worth? Contact us for a FREE valuation!

Our team is ready to help you sell your home for the highest possible price ASAP






