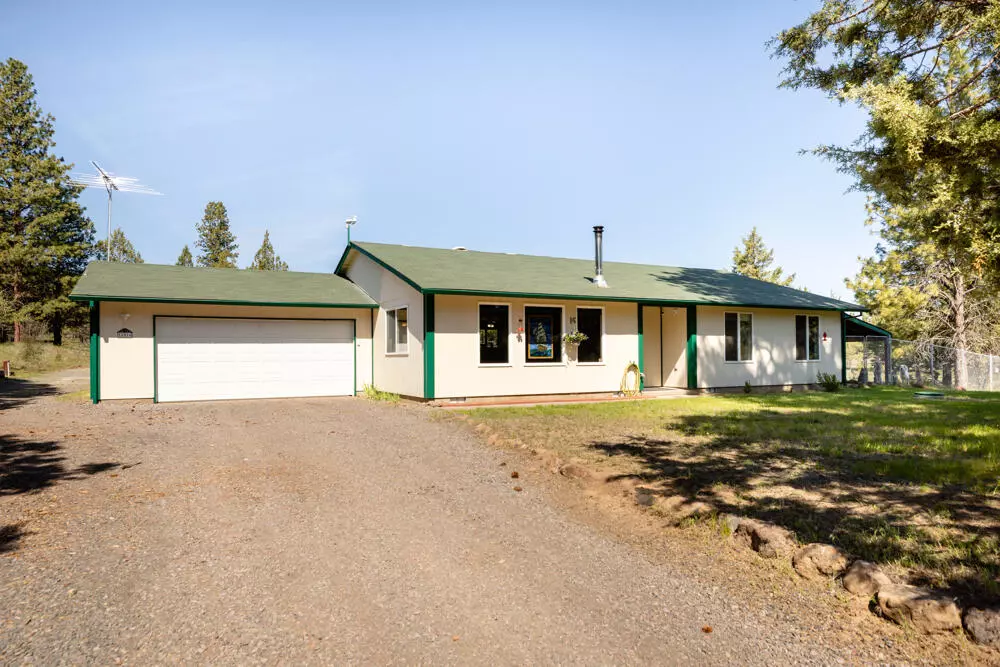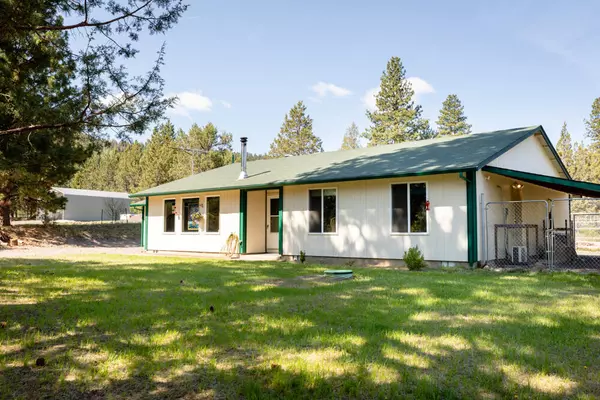$414,000
$389,000
6.4%For more information regarding the value of a property, please contact us for a free consultation.
16516 Fieldcrest RD Klamath Falls, OR 97603
3 Beds
2 Baths
1,704 SqFt
Key Details
Sold Price $414,000
Property Type Single Family Home
Sub Type Single Family Residence
Listing Status Sold
Purchase Type For Sale
Square Footage 1,704 sqft
Price per Sqft $242
Subdivision Cedar Trails
MLS Listing ID 220146242
Sold Date 07/15/22
Style Ranch
Bedrooms 3
Full Baths 2
Year Built 2000
Annual Tax Amount $2,426
Lot Size 2.550 Acres
Acres 2.55
Lot Dimensions 2.55
Property Description
Warm and inviting describe this beautiful, one owner custom 3 bedroom 2 bath Adair home built in 2000. Great room open to a lovely kitchen with eating bar, pull out drawers, stainless appliances, stackable washer/dryer. New exterior and interior paint, vinyl windows, easy care laminate and ceramic tile floors, lovely remodeled bath with tiled step in shower, both with medicine cabinets. All on 2.55 acres, attached garage, dog kennel, 16X42 fiberglass solar heated fenced in pool with pergola for outdoor swim parties ! 36x 24 insulated SHOP with 110 & 220V with attached carport and storage shed. Roses, lilacs, fruit trees and tall pine trees make this well kept property a little bit of heaven!
Location
State OR
County Klamath
Community Cedar Trails
Direction West on Hwy 66 to Keno, left on Keno Worden Rd. Right on Buck Rd. right on Shamrock Lane, left on Fieldcrest Rd, home is on the rigtht.
Rooms
Basement None
Interior
Interior Features Breakfast Bar, Ceiling Fan(s), Central Vacuum, Jetted Tub, Laminate Counters, Open Floorplan, Pantry, Shower/Tub Combo, Tile Shower, Walk-In Closet(s), Wired for Data, Wired for Sound
Heating Ductless, Electric, Wood, Zoned
Cooling Zoned
Fireplaces Type Great Room, Wood Burning
Fireplace Yes
Window Features Double Pane Windows,Vinyl Frames
Exterior
Exterior Feature Patio, Pool
Parking Features Attached, Attached Carport, Driveway, Garage Door Opener, Gravel, Heated Garage, RV Access/Parking
Garage Spaces 2.0
Community Features Road Assessment
Roof Type Composition
Accessibility Grip-Accessible Features
Total Parking Spaces 2
Garage Yes
Building
Lot Description Fenced, Landscaped, Wooded
Entry Level One
Foundation Concrete Perimeter
Water Private, Well
Architectural Style Ranch
Structure Type Frame
New Construction No
Schools
High Schools Henley High
Others
Senior Community No
Tax ID 624658
Security Features Carbon Monoxide Detector(s),Smoke Detector(s)
Acceptable Financing Cash, Conventional, VA Loan
Listing Terms Cash, Conventional, VA Loan
Special Listing Condition Standard
Read Less
Want to know what your home might be worth? Contact us for a FREE valuation!

Our team is ready to help you sell your home for the highest possible price ASAP






