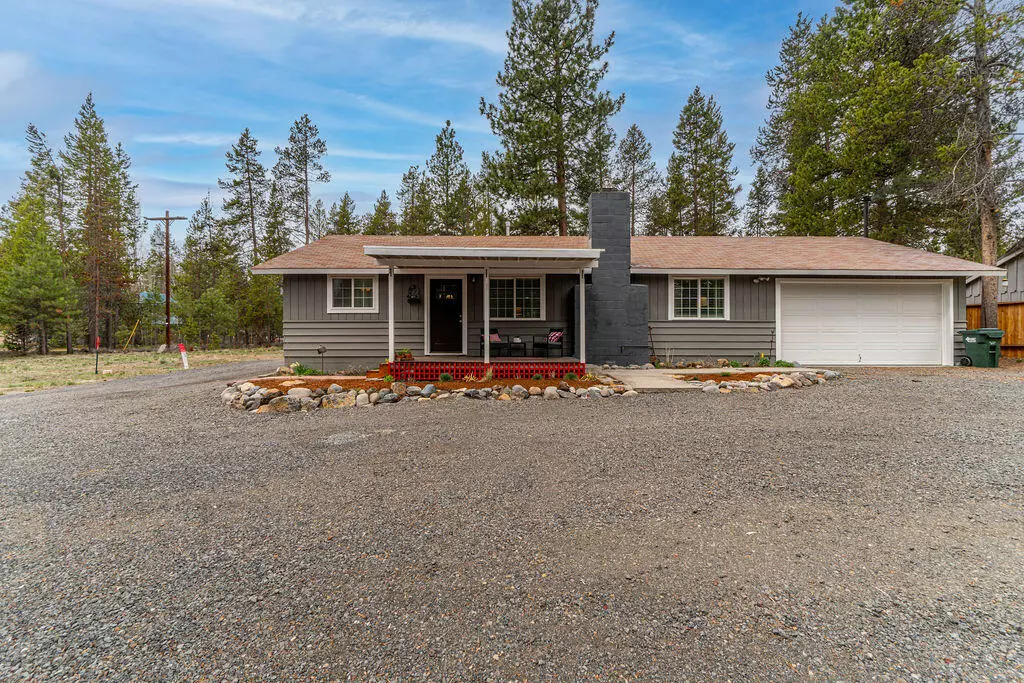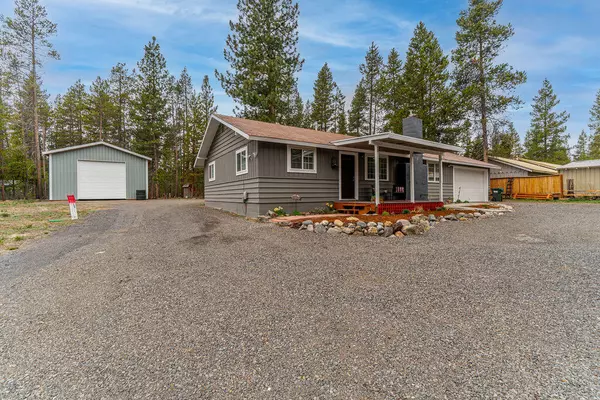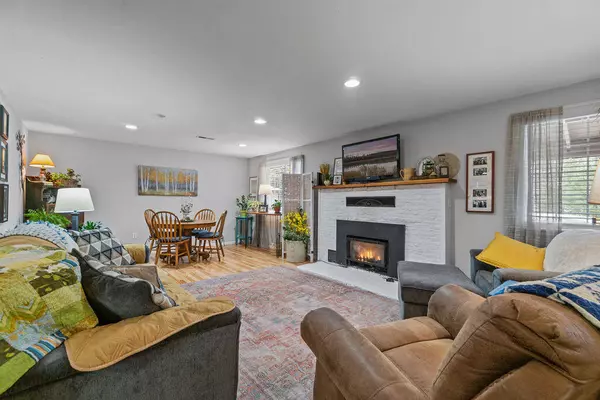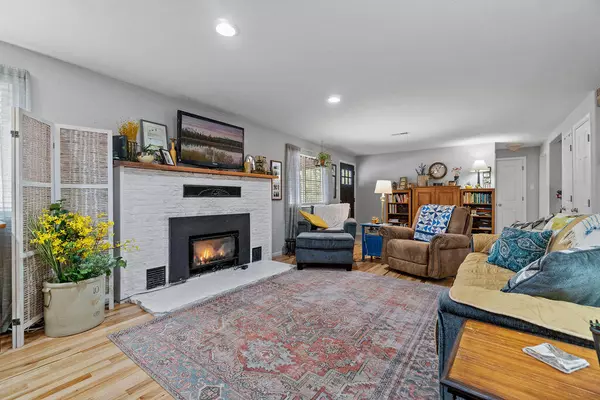$415,000
$415,000
For more information regarding the value of a property, please contact us for a free consultation.
52503 River Pine RD La Pine, OR 97739
2 Beds
1 Bath
1,218 SqFt
Key Details
Sold Price $415,000
Property Type Single Family Home
Sub Type Single Family Residence
Listing Status Sold
Purchase Type For Sale
Square Footage 1,218 sqft
Price per Sqft $340
Subdivision Ahern Acres
MLS Listing ID 220144367
Sold Date 06/15/22
Style Ranch
Bedrooms 2
Full Baths 1
Year Built 1965
Annual Tax Amount $1,648
Lot Size 1.000 Acres
Acres 1.0
Lot Dimensions 1.0
Property Description
This is a charmer, live the simple country lifestyle! Complete interior remodel in 2016, lives like a new home w/new vinyl windows, doors, deck & fresh exterior paint. Upgrades include prefinished hardwoods throughout, tile entry, blinds, electric heat pump & AC + a tankless water heater. The open floor plan is a perfect gathering space. Great room has a gas fireplace & dining area. New stainless steel appliances, solid surface counters, a farmhouse sink & new cabinetry along w/center island upgrades in kitchen. The bathroom is new w/laminate floors, double vanity, toilet & a new shower/tub surround. Convenient large utility room w/a sink & a folding table. A 24 x 36 pole barn constructed in 2021 makes a perfect workshop, RV or toy garage. The backyard is beautifully fenced w/open wire fencing to allow a view of the forested acre. A chicken coop provides fresh eggs every day! The outdoor greenhouse is a perfect place for flowers, vegetable starts and tomatoes. Love where you live!
Location
State OR
County Deschutes
Community Ahern Acres
Direction Hwy 97, West on Burgess Rd, North on River Pine Rd.
Rooms
Basement None
Interior
Interior Features Breakfast Bar, Double Vanity, Primary Downstairs, Shower/Tub Combo, Solid Surface Counters
Heating Electric, Forced Air, Heat Pump
Cooling Heat Pump
Fireplaces Type Gas, Living Room
Fireplace Yes
Window Features Double Pane Windows,Vinyl Frames
Exterior
Exterior Feature Deck
Parking Features Attached, Driveway, Gravel, RV Access/Parking, RV Garage, Storage, Workshop in Garage
Garage Spaces 2.0
Roof Type Composition
Total Parking Spaces 2
Garage Yes
Building
Lot Description Fenced, Garden, Level
Entry Level One
Foundation Stemwall
Water Private, Well
Architectural Style Ranch
Structure Type Frame
New Construction No
Schools
High Schools Lapine Sr High
Others
Senior Community No
Tax ID 114151
Security Features Carbon Monoxide Detector(s),Smoke Detector(s)
Acceptable Financing Cash, Conventional, FHA
Listing Terms Cash, Conventional, FHA
Special Listing Condition Standard
Read Less
Want to know what your home might be worth? Contact us for a FREE valuation!

Our team is ready to help you sell your home for the highest possible price ASAP






