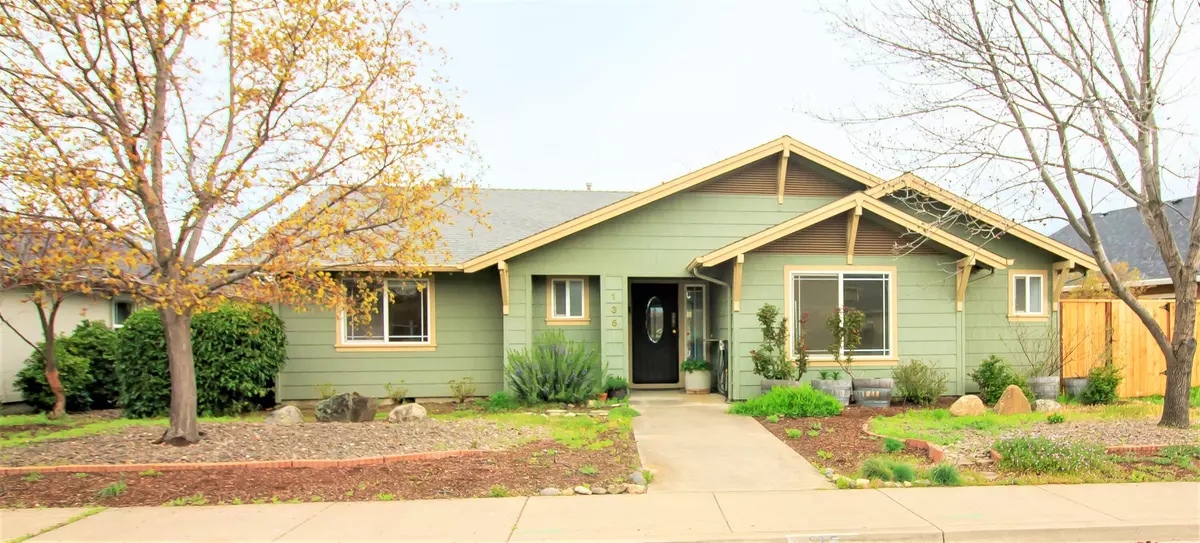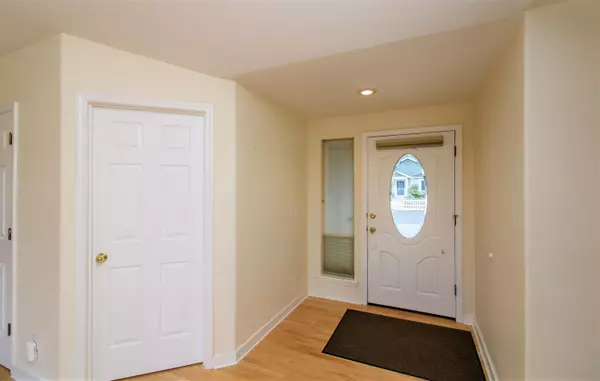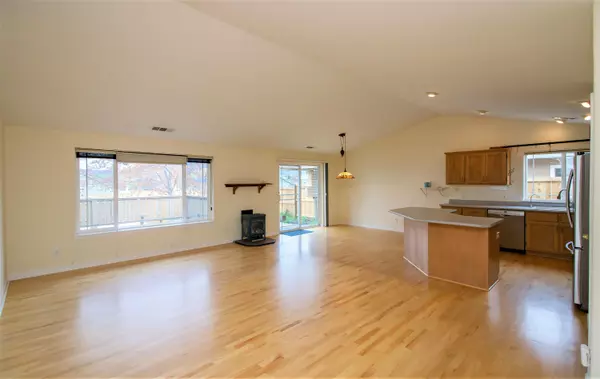$415,000
$415,000
For more information regarding the value of a property, please contact us for a free consultation.
135 Suncrest RD Talent, OR 97540
3 Beds
2 Baths
1,434 SqFt
Key Details
Sold Price $415,000
Property Type Single Family Home
Sub Type Single Family Residence
Listing Status Sold
Purchase Type For Sale
Square Footage 1,434 sqft
Price per Sqft $289
MLS Listing ID 220142314
Sold Date 05/12/22
Style Craftsman
Bedrooms 3
Full Baths 2
Year Built 1996
Annual Tax Amount $3,387
Lot Size 6,534 Sqft
Acres 0.15
Lot Dimensions 0.15
Property Description
Enjoy the evening sunsets sitting on your generous size backyard decking. A perfect place for entertaining. An electric retractable awning provides ample shade when needed. There are well maintained maple floors throughout the home. The great room has vaulted ceilings. The Hearthstone gas stove adds warmth and ambiance. Kitchen boasts of an island, pantry and stainless steel, energy efficient appliances. It has a split bedroom plan. The primary room bathroom has double vanities and step in shower. The walk-in closet has cork flooring. The toilets are low-flow water efficient. The garage access is off the paved alley. The 7 year old washing machine and gas dryer stay with the property. New cedar fencing on two sides of the property. The lower cedar deck has just been replaced. Seller is providing a 1 year home warranty through Fidelity National Home Warranty.
Location
State OR
County Jackson
Direction South Pacific Hwy in Talent, east on Suncrest Rd at light, follow around curve past Autumn Ridge Dr, property on left side of street.
Rooms
Basement None
Interior
Interior Features Ceiling Fan(s), Double Vanity, Fiberglass Stall Shower, Kitchen Island, Laminate Counters, Linen Closet, Open Floorplan, Pantry, Shower/Tub Combo, Vaulted Ceiling(s), Walk-In Closet(s)
Heating Forced Air, Free-Standing, Natural Gas
Cooling Central Air
Window Features Double Pane Windows,Vinyl Frames
Exterior
Exterior Feature Deck
Parking Features Alley Access, Attached, Garage Door Opener
Garage Spaces 2.0
Roof Type Composition
Total Parking Spaces 2
Garage Yes
Building
Lot Description Fenced, Landscaped
Entry Level One
Foundation Concrete Perimeter
Water Public
Architectural Style Craftsman
Structure Type Frame
New Construction No
Schools
High Schools Phoenix High
Others
Senior Community No
Tax ID 10881310
Security Features Carbon Monoxide Detector(s),Smoke Detector(s)
Acceptable Financing Cash, Conventional, FHA, VA Loan
Listing Terms Cash, Conventional, FHA, VA Loan
Special Listing Condition Standard
Read Less
Want to know what your home might be worth? Contact us for a FREE valuation!

Our team is ready to help you sell your home for the highest possible price ASAP






