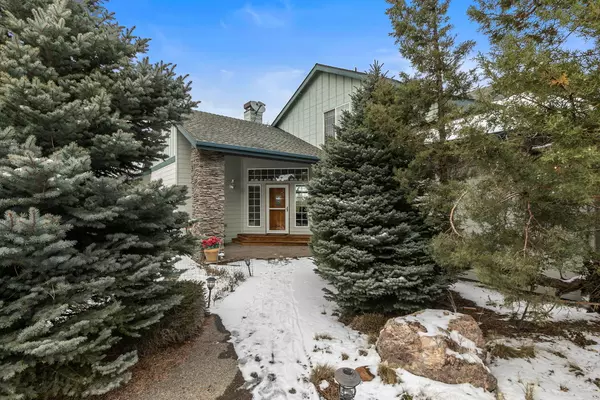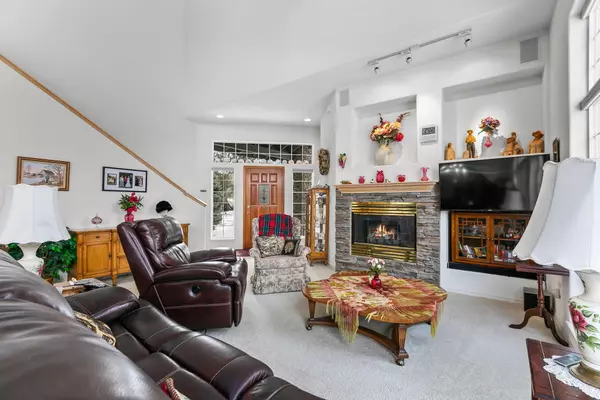$750,000
$750,000
For more information regarding the value of a property, please contact us for a free consultation.
955 Cinnamon Teal DR Redmond, OR 97756
3 Beds
3 Baths
2,220 SqFt
Key Details
Sold Price $750,000
Property Type Single Family Home
Sub Type Single Family Residence
Listing Status Sold
Purchase Type For Sale
Square Footage 2,220 sqft
Price per Sqft $337
Subdivision Ridge At Eagle Crest
MLS Listing ID 220140426
Sold Date 05/02/22
Style Traditional
Bedrooms 3
Full Baths 2
Half Baths 1
HOA Fees $347
Year Built 1999
Annual Tax Amount $4,854
Lot Size 0.470 Acres
Acres 0.47
Lot Dimensions 0.47
Property Description
This beautiful custom home in the Ridge at Eagle Crest features open concept living with vaulted ceilings, huge windows and plenty of storage. There are two spacious master suites on the main level and a third bedroom on the upper floor. The upstairs loft provides plenty of space for a variety of uses from office, craft/hobby, tech/media or a second family room. The oversized garage will allow plenty of space for vehicles and plenty of 'toys' plus it has a workshop area. Eagle Crest Resort homeowners enjoy the many amenities, including three sport centers, pools, day spa, golf and access to public lands. You will be thrilled to live here and enjoy the Central Oregon resort lifestyle with your family and friends at the Ridge at Eagle Crest.
Location
State OR
County Deschutes
Community Ridge At Eagle Crest
Direction From Cline Falls Hwy, Enter North Gate at Nutcracker Dr, Right on Golden Pheasant Dr, Right on Eagle Crest BLVD, Left on Widgeon Rd, Left on Cinnamon Teal. 4th House on the Right.
Rooms
Basement None
Interior
Interior Features Breakfast Bar, Built-in Features, Ceiling Fan(s), Jetted Tub, Open Floorplan, Primary Downstairs, Vaulted Ceiling(s)
Heating Electric, Heat Pump
Cooling Heat Pump
Fireplaces Type Propane
Fireplace Yes
Window Features Double Pane Windows
Exterior
Exterior Feature Deck, Spa/Hot Tub
Parking Features Asphalt, Driveway, Garage Door Opener, Gated, Workshop in Garage
Garage Spaces 2.0
Community Features Access to Public Lands, Trail(s)
Amenities Available Clubhouse, Fitness Center, Golf Course, Landscaping, Park, Pickleball Court(s), Playground, Pool, Resort Community, Restaurant, Tennis Court(s), Trail(s)
Roof Type Composition
Total Parking Spaces 2
Garage Yes
Building
Lot Description Corner Lot, Native Plants, Sprinklers In Front, Sprinklers In Rear
Entry Level Two
Foundation Concrete Perimeter
Water Public, Shared Well
Architectural Style Traditional
Structure Type Frame
New Construction No
Schools
High Schools Ridgeview High
Others
Senior Community No
Tax ID 191711
Security Features Security System Owned,Smoke Detector(s)
Acceptable Financing Cash, Conventional, FHA, VA Loan
Listing Terms Cash, Conventional, FHA, VA Loan
Special Listing Condition Standard
Read Less
Want to know what your home might be worth? Contact us for a FREE valuation!

Our team is ready to help you sell your home for the highest possible price ASAP






