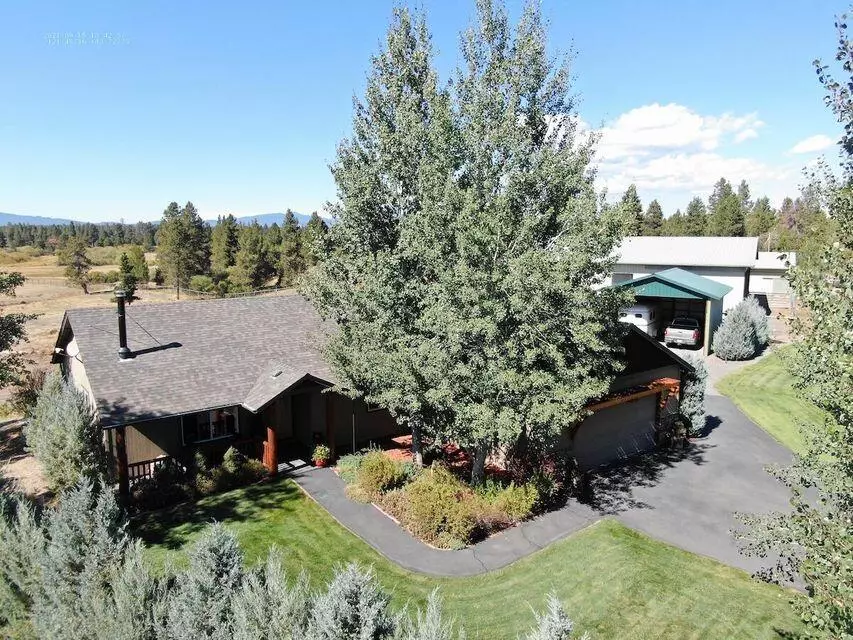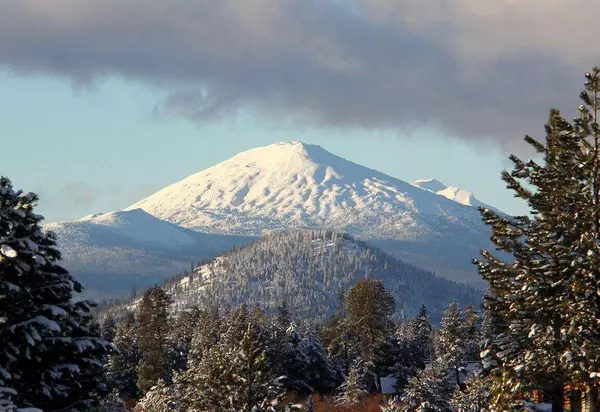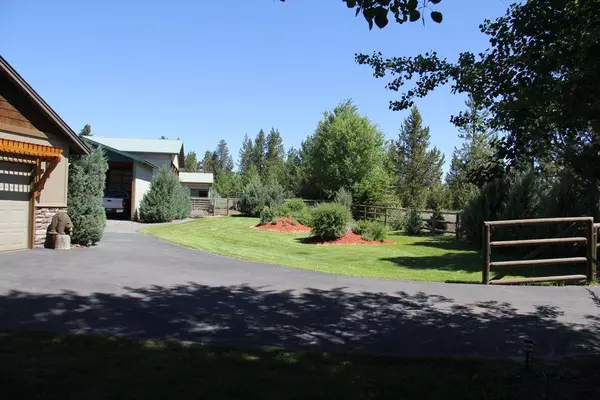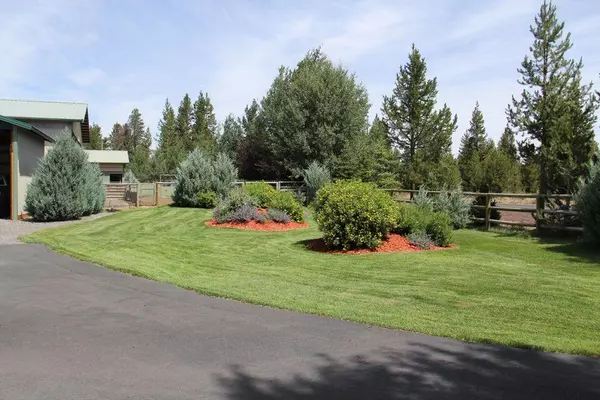$960,000
$975,000
1.5%For more information regarding the value of a property, please contact us for a free consultation.
53085 Riverview DR La Pine, OR 97739
3 Beds
2 Baths
1,686 SqFt
Key Details
Sold Price $960,000
Property Type Single Family Home
Sub Type Single Family Residence
Listing Status Sold
Purchase Type For Sale
Square Footage 1,686 sqft
Price per Sqft $569
Subdivision Lazy River
MLS Listing ID 220139088
Sold Date 04/07/22
Style Craftsman,Ranch
Bedrooms 3
Full Baths 2
Year Built 2005
Annual Tax Amount $3,335
Lot Size 12.130 Acres
Acres 12.13
Lot Dimensions 12.13
Property Description
A Truly Unique Property. A great opportunity to enjoy 12 acres of paradise in the mountains of Central Oregon just minutes from restaurants, shopping and Sunriver Resort. Fantastic views of Mt. Bachelor from your back deck as well as the pastures below your home, along with the Little Deschutes River. The sunsets are amazing! This property includes a beautiful home as well as a state-of-the-art equine facility. The home has 3 bedrooms and 2 baths with a very nice open floor plan. Solid wood floors, vaulted ceilings and a spacious kitchen open to the family room. The grounds are beautifully landscaped with automatic sprinklers providing a park-like setting. The barn has 11 stalls with two 12 X 18 foaling stalls and an attached 36 X 36 indoor turnout. An attached enclosed breezeway then leads you to a 50 X 60 indoor riding arena. Just sitting on your deck enjoying the magnificent panoramic view makes this property very special. A quite place with very friendly neighbors & more.
Location
State OR
County Deschutes
Community Lazy River
Direction Hwy 97 to Prairie Road go west. Turn left on Huntington Road. Take the second Riverview Drive access and turn right. Stay to your right, Property on the left.
Interior
Interior Features Ceiling Fan(s), Double Vanity, Fiberglass Stall Shower, Kitchen Island, Linen Closet, Open Floorplan, Shower/Tub Combo, Solid Surface Counters, Vaulted Ceiling(s), Walk-In Closet(s)
Heating Electric, Forced Air
Cooling Central Air, Heat Pump
Fireplaces Type Living Room, Wood Burning
Fireplace Yes
Window Features Double Pane Windows,Vinyl Frames
Exterior
Exterior Feature Deck
Parking Features Asphalt, Attached, Detached, Detached Carport, Driveway, Garage Door Opener, Gated, Gravel, RV Access/Parking, Storage, Other
Garage Spaces 2.0
Waterfront Description Riverfront
Roof Type Composition
Total Parking Spaces 2
Garage Yes
Building
Lot Description Fenced, Garden, Landscaped, Native Plants, Pasture, Sloped, Sprinkler Timer(s), Sprinklers In Front
Entry Level One
Foundation Concrete Perimeter, Stemwall
Water Private, Well
Architectural Style Craftsman, Ranch
Structure Type Frame
New Construction No
Schools
High Schools Lapine Sr High
Others
Senior Community No
Tax ID 126992 &254002
Security Features Carbon Monoxide Detector(s),Smoke Detector(s)
Acceptable Financing Cash, Conventional
Listing Terms Cash, Conventional
Special Listing Condition Standard
Read Less
Want to know what your home might be worth? Contact us for a FREE valuation!

Our team is ready to help you sell your home for the highest possible price ASAP






