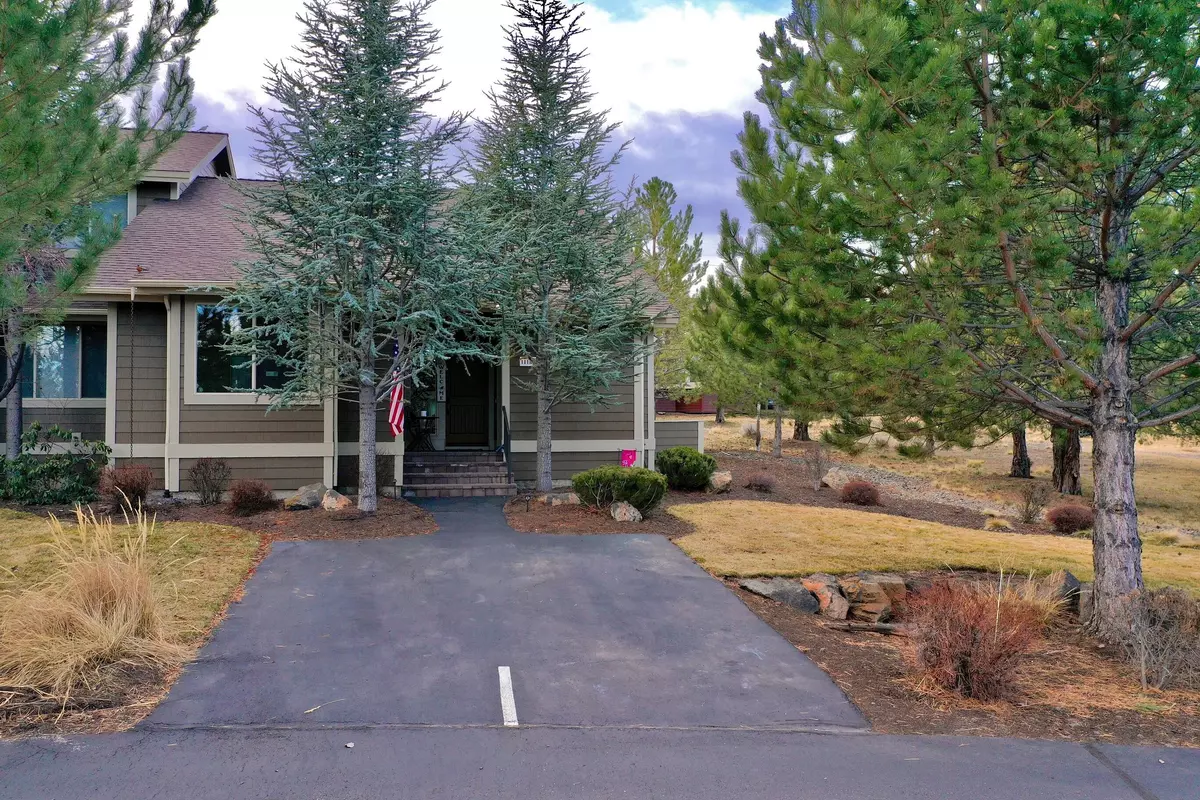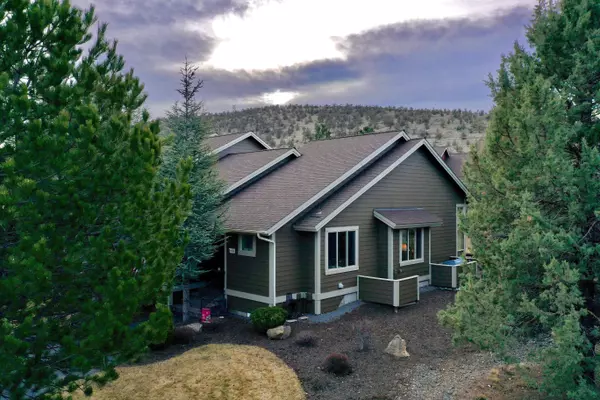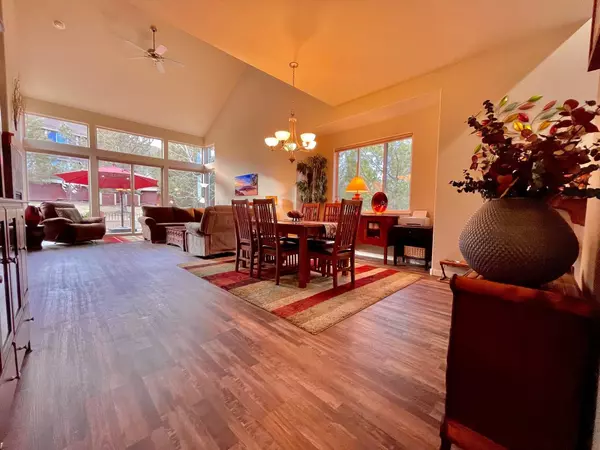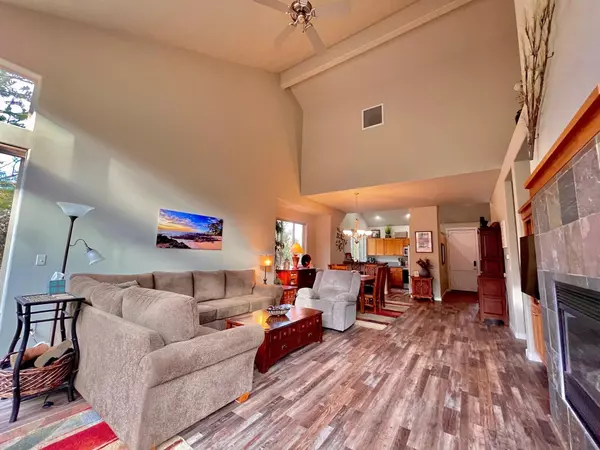$500,000
$499,990
For more information regarding the value of a property, please contact us for a free consultation.
11180 Village LOOP Redmond, OR 97756
2 Beds
2 Baths
1,419 SqFt
Key Details
Sold Price $500,000
Property Type Townhouse
Sub Type Townhouse
Listing Status Sold
Purchase Type For Sale
Square Footage 1,419 sqft
Price per Sqft $352
Subdivision Ridge At Eagle Crest
MLS Listing ID 220138938
Sold Date 04/04/22
Style Northwest
Bedrooms 2
Full Baths 2
HOA Fees $360
Year Built 2004
Annual Tax Amount $2,932
Lot Size 3,049 Sqft
Acres 0.07
Lot Dimensions 0.07
Property Description
Great location end unit in Creekside Village at the Ridge at Eagle Crest! This 2 bed 2 bath 1419 SF one level town home offers a great room floor plan with floor to ceiling windows allowing for lots of natural light, an open kitchen with granite countertops, new Samsung appliances, a gas fireplace, built-in entertainment center, and new LVP flooring. The large primary suite has a soaking tub with separate shower, dual sinks, tile flooring and countertops and laundry closet. The back paver patio is easy to care for and overlooks the common area that is maintained by the homeowners association. There are two parking spots out front and storage in the front and back of home. The amenities at Eagle Ridge are wonderful!
Location
State OR
County Deschutes
Community Ridge At Eagle Crest
Direction Highland View Loop to Village Loop, turn left, unit is end one on the right.
Rooms
Basement None
Interior
Interior Features Breakfast Bar, Ceiling Fan(s), Double Vanity, Enclosed Toilet(s), Fiberglass Stall Shower, Granite Counters, Open Floorplan, Primary Downstairs, Shower/Tub Combo, Soaking Tub, Tile Counters
Heating Electric, Forced Air, Heat Pump
Cooling Central Air
Fireplaces Type Great Room, Propane
Fireplace Yes
Window Features Double Pane Windows,Vinyl Frames
Exterior
Exterior Feature Deck
Parking Features Asphalt, No Garage
Community Features Park, Pickleball Court(s), Playground, Short Term Rentals Allowed, Sport Court, Tennis Court(s), Trail(s)
Amenities Available Clubhouse, Fitness Center, Golf Course, Park, Pickleball Court(s), Playground, Pool, Resort Community, Restaurant, Sport Court, Tennis Court(s), Trail(s), Trash
Roof Type Composition
Garage No
Building
Lot Description Drip System, Landscaped, Native Plants
Entry Level One
Foundation Stemwall
Builder Name Sage Builders
Water Public
Architectural Style Northwest
Structure Type Frame
New Construction No
Schools
High Schools Ridgeview High
Others
Senior Community No
Tax ID 243137
Security Features Carbon Monoxide Detector(s),Security System Owned
Acceptable Financing Cash, Conventional, FHA, USDA Loan, VA Loan
Listing Terms Cash, Conventional, FHA, USDA Loan, VA Loan
Special Listing Condition Standard
Read Less
Want to know what your home might be worth? Contact us for a FREE valuation!

Our team is ready to help you sell your home for the highest possible price ASAP






