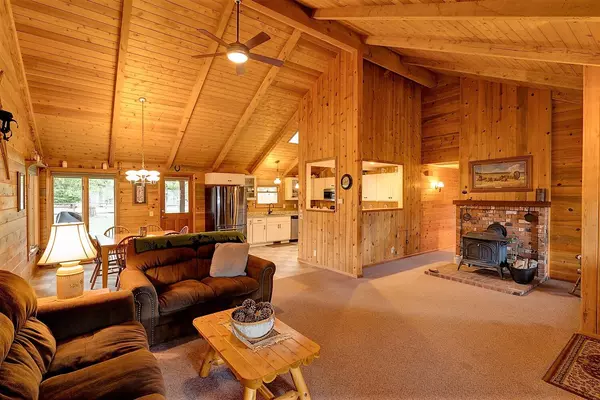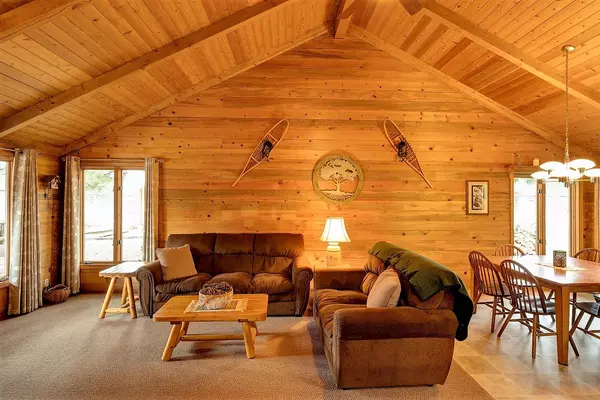$665,000
$675,000
1.5%For more information regarding the value of a property, please contact us for a free consultation.
13764 Meadow View DR Camp Sherman, OR 97730
3 Beds
3 Baths
2,320 SqFt
Key Details
Sold Price $665,000
Property Type Single Family Home
Sub Type Single Family Residence
Listing Status Sold
Purchase Type For Sale
Square Footage 2,320 sqft
Price per Sqft $286
Subdivision Metolius Meadows
MLS Listing ID 220134280
Sold Date 01/21/22
Style Ranch
Bedrooms 3
Full Baths 3
HOA Fees $1,804
Year Built 1981
Annual Tax Amount $4,525
Lot Size 0.320 Acres
Acres 0.32
Lot Dimensions 0.32
Property Sub-Type Single Family Residence
Property Description
Have It All in Camp Sherman. The pine paneled vaulted living space with exposed beams and a wood stove will embrace you as you enter. A newly remodeled kitchen with skylight, generous granite countertops, white cabinets and stainless steel appliances bring in the light. Owners bedroom with walk-in closet, private bath and access to the hot tub. A spacious family room addition done a few years ago expanded the home to a total of 2,340 square feet, plus a bonus room. Three bedrooms, three bathrooms. Covered front porch includes a swing to sit and admire your view of Black Butte. The covered back deck overlooks a grassy common area. This is a smart floorplan for extended or multi-generational families. On 1/3 acre. Pool, tennis, trails and common areas in this treasured community.
Location
State OR
County Jefferson
Community Metolius Meadows
Direction Left onto Metolius Meadows Drive, left onto SW Meadow View Road. Home on your right.
Interior
Interior Features Built-in Features, Ceiling Fan(s), Double Vanity, Fiberglass Stall Shower, Granite Counters, In-Law Floorplan, Laminate Counters, Linen Closet, Open Floorplan, Primary Downstairs, Shower/Tub Combo, Solid Surface Counters, Stone Counters, Vaulted Ceiling(s), Walk-In Closet(s)
Heating Electric, Forced Air, Propane, Wood
Cooling None
Fireplaces Type Family Room, Insert, Living Room, Propane, Wood Burning
Fireplace Yes
Window Features Double Pane Windows,Skylight(s),Wood Frames
Exterior
Exterior Feature Deck, Spa/Hot Tub
Parking Features Attached, Driveway, Garage Door Opener, Workshop in Garage
Garage Spaces 2.0
Community Features Access to Public Lands, Short Term Rentals Not Allowed, Tennis Court(s), Trail(s)
Amenities Available Pool, RV/Boat Storage, Snow Removal, Tennis Court(s), Water
Roof Type Composition
Total Parking Spaces 2
Garage Yes
Building
Lot Description Landscaped, Level, Xeriscape Landscape
Entry Level One
Foundation Slab, Stemwall
Builder Name Remodel - G. Ingham
Water Backflow Domestic, Public
Architectural Style Ranch
Structure Type Frame
New Construction No
Schools
High Schools Sisters High
Others
Senior Community No
Tax ID 8442
Security Features Carbon Monoxide Detector(s),Smoke Detector(s)
Acceptable Financing Cash, Conventional, FHA, FMHA, VA Loan
Listing Terms Cash, Conventional, FHA, FMHA, VA Loan
Special Listing Condition Standard
Read Less
Want to know what your home might be worth? Contact us for a FREE valuation!

Our team is ready to help you sell your home for the highest possible price ASAP






