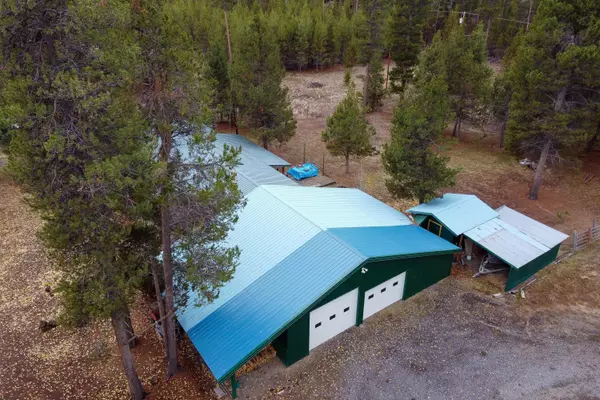$385,000
$399,000
3.5%For more information regarding the value of a property, please contact us for a free consultation.
52645 Ranch DR La Pine, OR 97739
3 Beds
2 Baths
1,440 SqFt
Key Details
Sold Price $385,000
Property Type Manufactured Home
Sub Type Manufactured On Land
Listing Status Sold
Purchase Type For Sale
Square Footage 1,440 sqft
Price per Sqft $267
MLS Listing ID 220134753
Sold Date 12/28/21
Style Ranch
Bedrooms 3
Full Baths 2
Year Built 1975
Annual Tax Amount $2,041
Lot Size 5.000 Acres
Acres 5.0
Lot Dimensions 5.0
Property Description
This property is priced to sell!This absolutely amazing property borders BLM and is one of a kind! End of the road and a private feel to this home on 5 + or -acres of land,1975 remodeled Manufactured 3 bed 2 bath home with approx 1440 square feet of living space with covered front and back porches! A real rustic feel with a huge 2 door shop for parking your cars, trucks or recreational vehicles! This home is a log accented manufactured home that has been remodeled in the past by previous owners. This home and property has so much to offer! Fenced, gated, and with 5 + or - acres would be perfect for horses or animals! The interior has knotty pine paneling, two living rooms, a wood burning stove and open living concept. Primary Bed and Bath with separation to the other beds and bath.This is really a must see for the price! Propety has several outbuildings that are included. Metal Roofs on both home and shop! Great location close to many lakes, rivers & outdoor areas! Financing Available!
Location
State OR
County Deschutes
Direction Burgess Road West, Right on Day Road, Left on Deedon, Left on Ranch Drive, follow all the way to the end of the street straight ahead is the gate, gate code is 1986 Lock Box on the front door
Interior
Interior Features Breakfast Bar, Ceiling Fan(s), Enclosed Toilet(s), Fiberglass Stall Shower, Laminate Counters, Primary Downstairs, Shower/Tub Combo, Walk-In Closet(s)
Heating Electric, Forced Air, Free-Standing, Wood
Cooling None
Window Features Double Pane Windows,Vinyl Frames
Exterior
Exterior Feature Deck
Parking Features Detached, Driveway, Gated, Gravel, RV Access/Parking, Storage, Workshop in Garage
Garage Spaces 2.0
Roof Type Metal
Total Parking Spaces 2
Garage Yes
Building
Lot Description Fenced, Native Plants, Wooded
Entry Level One
Foundation Pillar/Post/Pier
Water Private, Well
Architectural Style Ranch
Structure Type Manufactured House
New Construction No
Schools
High Schools Lapine Sr High
Others
Senior Community No
Tax ID 140857
Security Features Smoke Detector(s)
Acceptable Financing Cash, Conventional
Listing Terms Cash, Conventional
Special Listing Condition Standard
Read Less
Want to know what your home might be worth? Contact us for a FREE valuation!

Our team is ready to help you sell your home for the highest possible price ASAP






