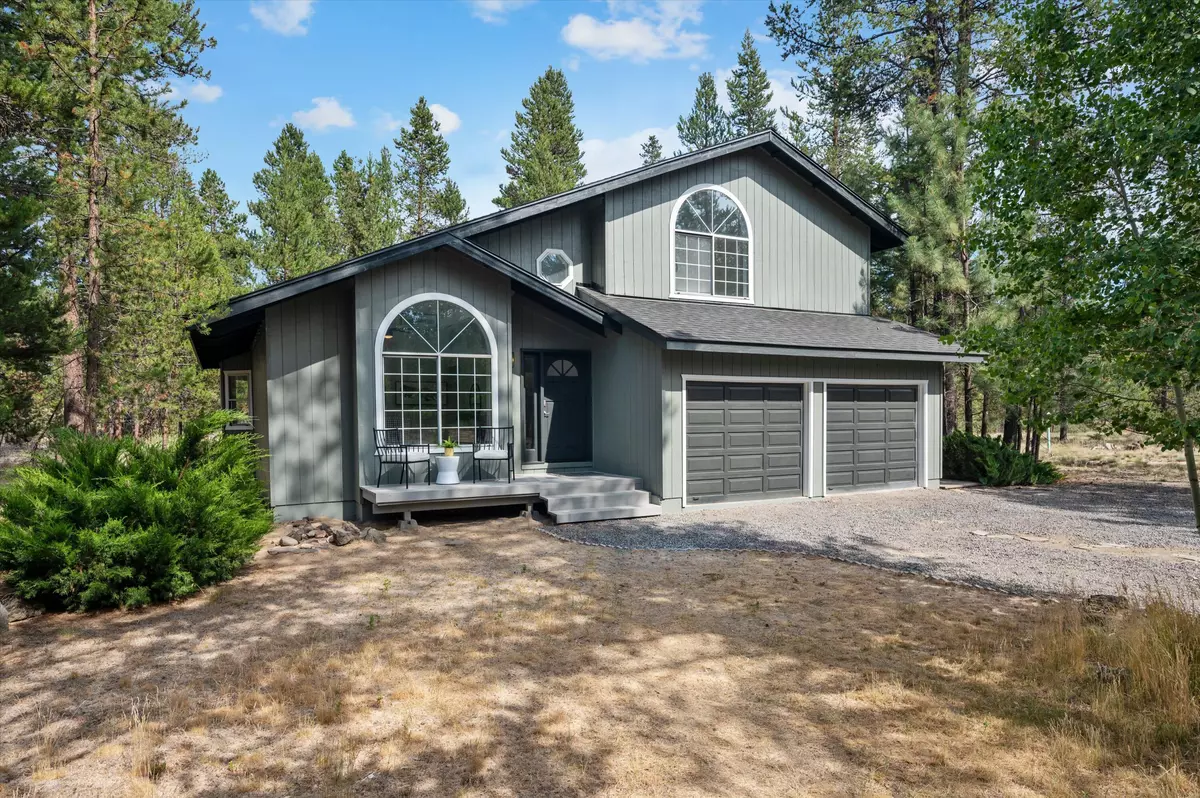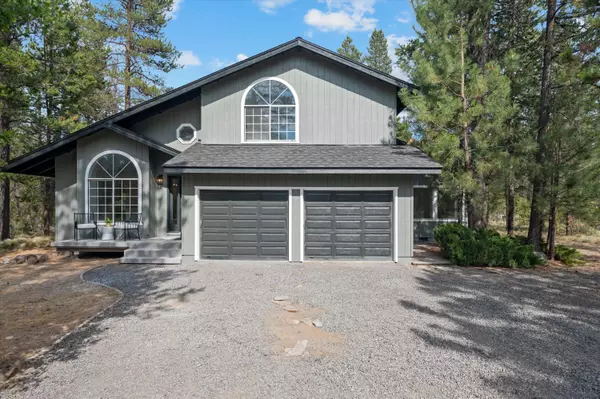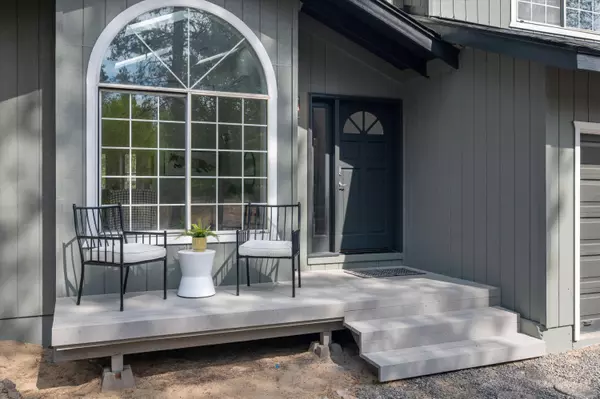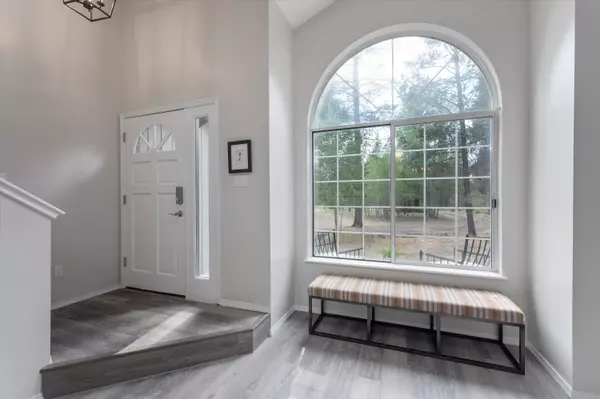$482,000
$489,500
1.5%For more information regarding the value of a property, please contact us for a free consultation.
52606 Skidgel RD La Pine, OR 97739
3 Beds
3 Baths
1,850 SqFt
Key Details
Sold Price $482,000
Property Type Single Family Home
Sub Type Single Family Residence
Listing Status Sold
Purchase Type For Sale
Square Footage 1,850 sqft
Price per Sqft $260
Subdivision Cagle
MLS Listing ID 220127876
Sold Date 09/28/21
Style Traditional
Bedrooms 3
Full Baths 2
Half Baths 1
Year Built 1987
Annual Tax Amount $2,578
Lot Size 1.200 Acres
Acres 1.2
Lot Dimensions 1.2
Property Description
Beautifully updated home on 1.2 wooded acres just minutes from downtown La Pine and many outdoor recreation areas in Central Oregon. This light and bright home features an open floorplan, vaulted ceilings on both levels, lots of windows and skylights for abundant natural light. Home features a large main floor bedroom plus two updstairs bedrooms each with its own bathroom, in addition to a flex area that could be used as an office. Other features include brand new LVP flooring, stainless appliances, quartz countertops, new carpet upstairs, fresh paint in and out. Gorgeous natural yard offers many options for outdoor enjoyment all year long. 30 minutes to Bend with quick HWY 97 access nearby. A perfect primary home or vacation getway in the woods with privacy, room for a shop, and access to all the best Central Oregon has to offer!
Location
State OR
County Deschutes
Community Cagle
Rooms
Basement None
Interior
Interior Features Breakfast Bar, Ceiling Fan(s), Fiberglass Stall Shower, Granite Counters, Open Floorplan, Primary Downstairs, Shower/Tub Combo, Solid Surface Counters, Stone Counters, Tile Counters, Vaulted Ceiling(s)
Heating Electric
Cooling None
Window Features Aluminum Frames,Double Pane Windows
Exterior
Parking Features Driveway, Garage Door Opener, Gravel, RV Access/Parking
Garage Spaces 2.0
Roof Type Composition
Total Parking Spaces 2
Garage Yes
Building
Lot Description Native Plants, Wooded
Entry Level Two
Foundation Stemwall
Water Well
Architectural Style Traditional
Structure Type Frame
New Construction No
Schools
High Schools Lapine Sr High
Others
Senior Community No
Tax ID 141205
Security Features Carbon Monoxide Detector(s),Smoke Detector(s)
Acceptable Financing Cash, Conventional, FHA
Listing Terms Cash, Conventional, FHA
Special Listing Condition Standard
Read Less
Want to know what your home might be worth? Contact us for a FREE valuation!

Our team is ready to help you sell your home for the highest possible price ASAP






