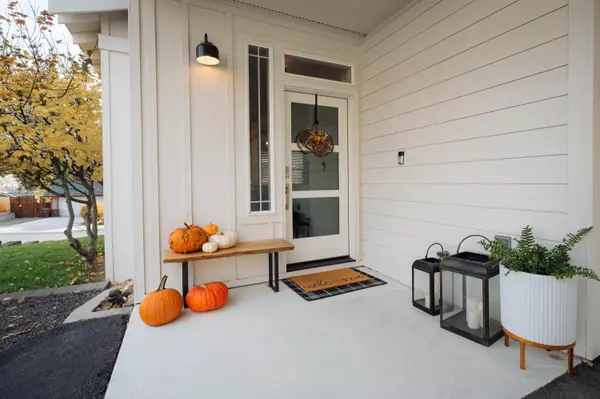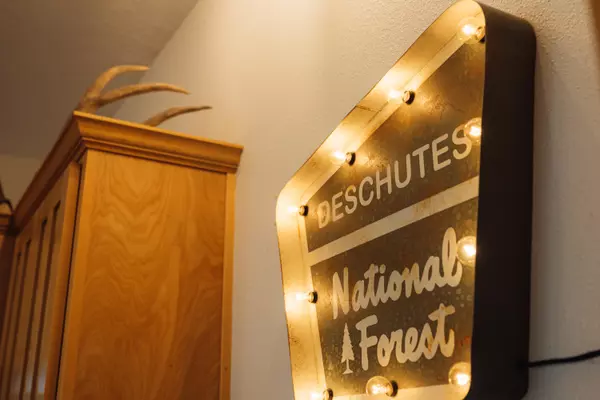2633 Bobbi CT Prineville, OR 97754
3 Beds
3 Baths
1,706 SqFt
UPDATED:
01/02/2025 01:56 AM
Key Details
Property Type Single Family Home
Sub Type Single Family Residence
Listing Status Active
Purchase Type For Sale
Square Footage 1,706 sqft
Price per Sqft $268
Subdivision Hunter Heights
MLS Listing ID 220193961
Style Craftsman,Northwest
Bedrooms 3
Full Baths 2
Half Baths 1
Year Built 2002
Annual Tax Amount $3,627
Lot Size 10,018 Sqft
Acres 0.23
Lot Dimensions 0.23
Property Description
Location
State OR
County Crook
Community Hunter Heights
Rooms
Basement None
Interior
Interior Features Bidet, Ceiling Fan(s), Double Vanity, Kitchen Island, Linen Closet, Open Floorplan, Primary Downstairs, Shower/Tub Combo, Smart Locks, Tile Shower, Walk-In Closet(s)
Heating Electric, Forced Air, Propane
Cooling None
Fireplaces Type Living Room, Propane
Fireplace Yes
Window Features Double Pane Windows,Vinyl Frames
Exterior
Exterior Feature Deck
Parking Features Asphalt, Attached, Driveway, Garage Door Opener, On Street, RV Access/Parking, Shared Driveway
Garage Spaces 2.0
Community Features Access to Public Lands
Roof Type Composition
Total Parking Spaces 2
Garage Yes
Building
Lot Description Landscaped, Sloped, Sprinkler Timer(s), Sprinklers In Front, Sprinklers In Rear
Entry Level Two
Foundation Stemwall
Water Public
Architectural Style Craftsman, Northwest
Structure Type Frame
New Construction No
Schools
High Schools Crook County High
Others
Senior Community No
Tax ID 272111
Security Features Carbon Monoxide Detector(s),Smoke Detector(s)
Acceptable Financing Cash, Conventional, FHA, USDA Loan, VA Loan
Listing Terms Cash, Conventional, FHA, USDA Loan, VA Loan
Special Listing Condition Standard






